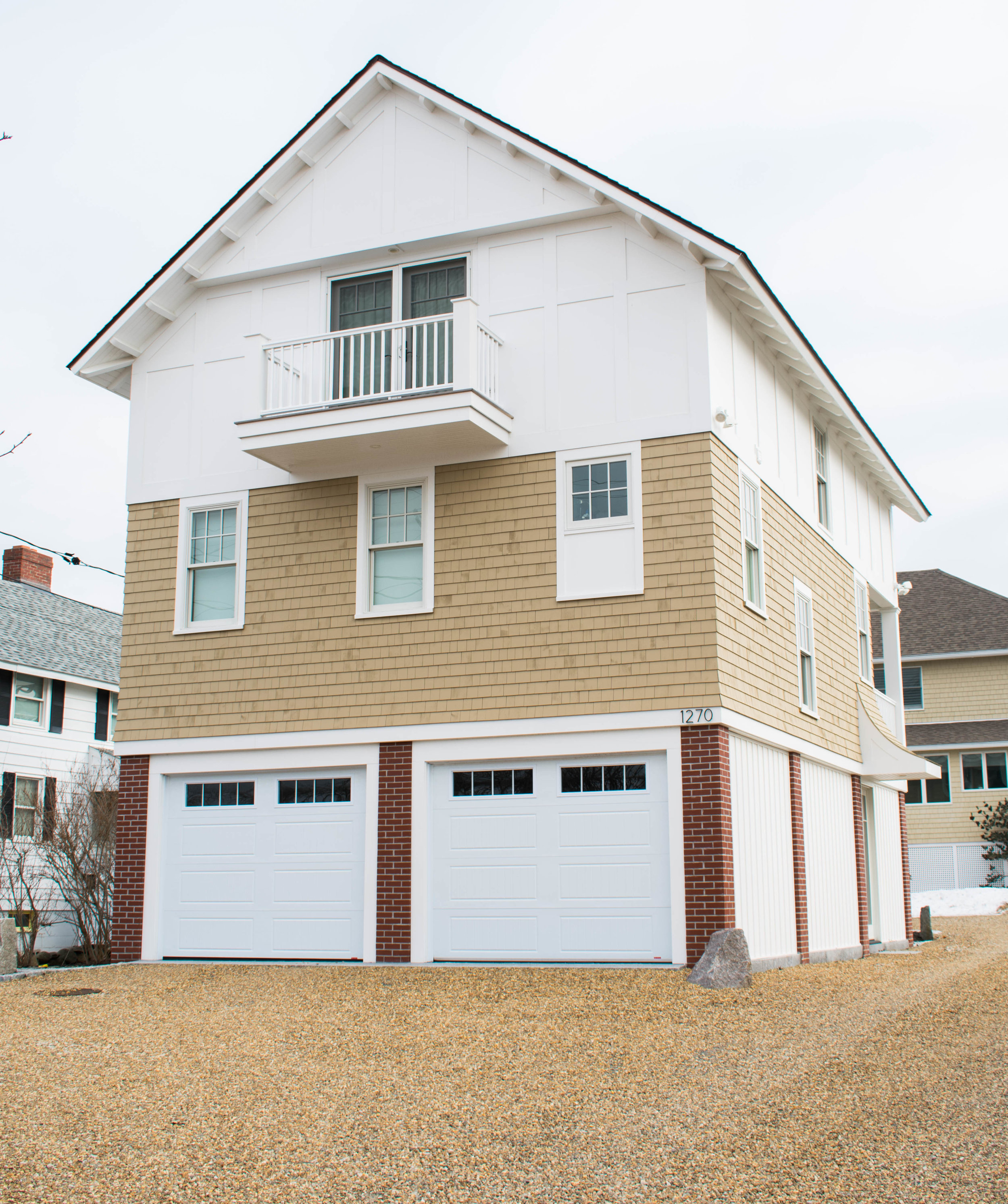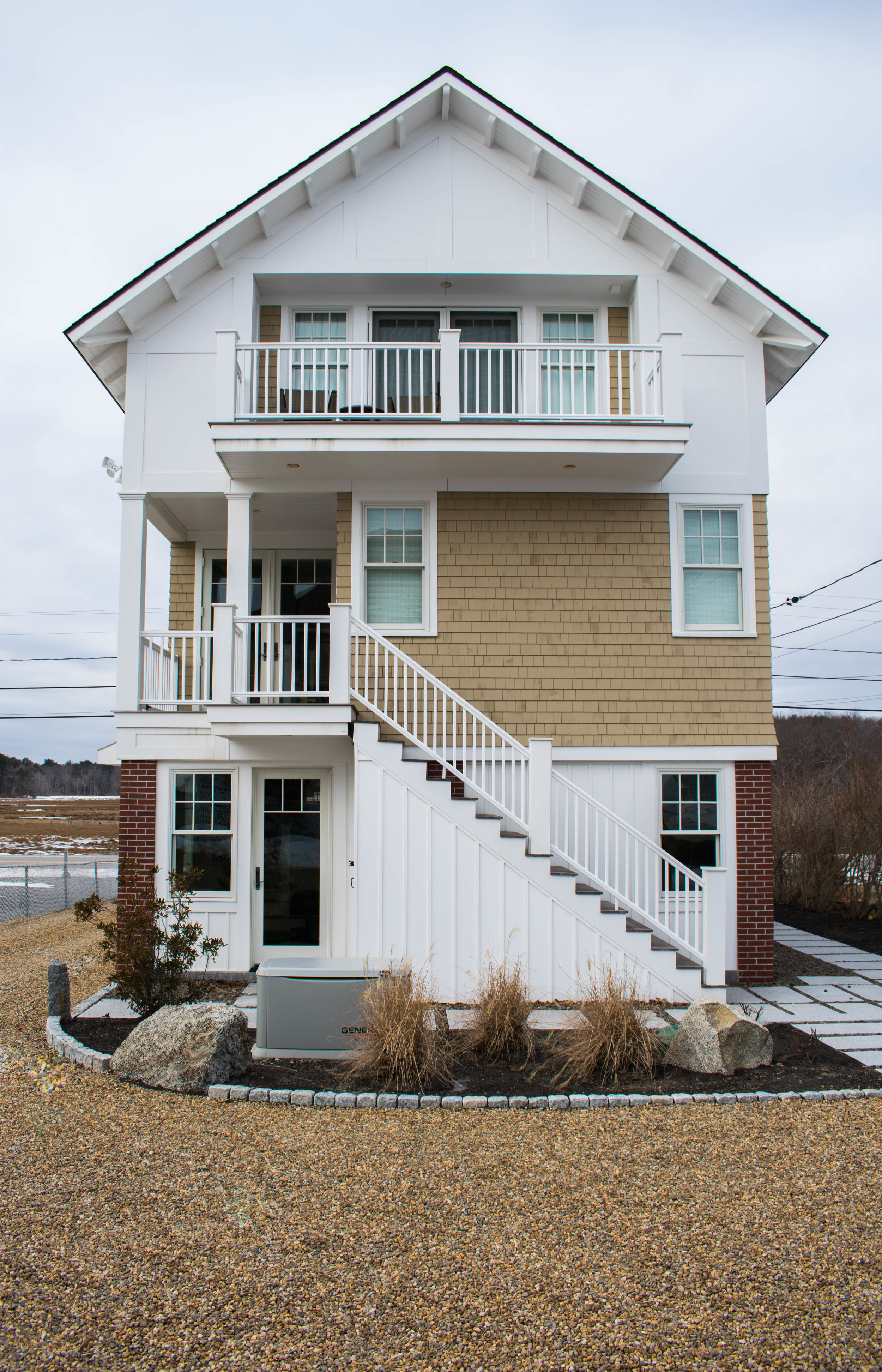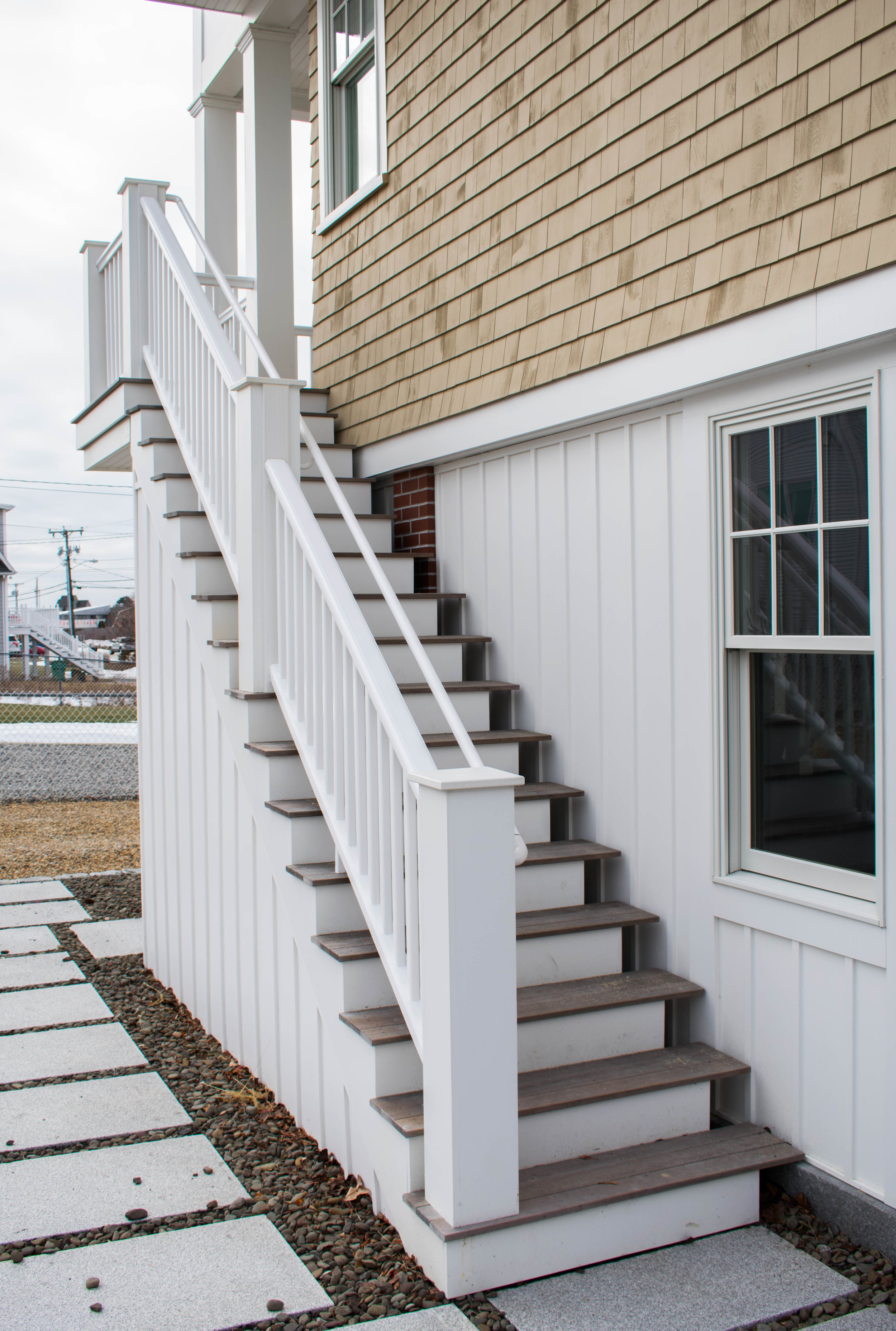FAMILY HOMES
House on Back Channel
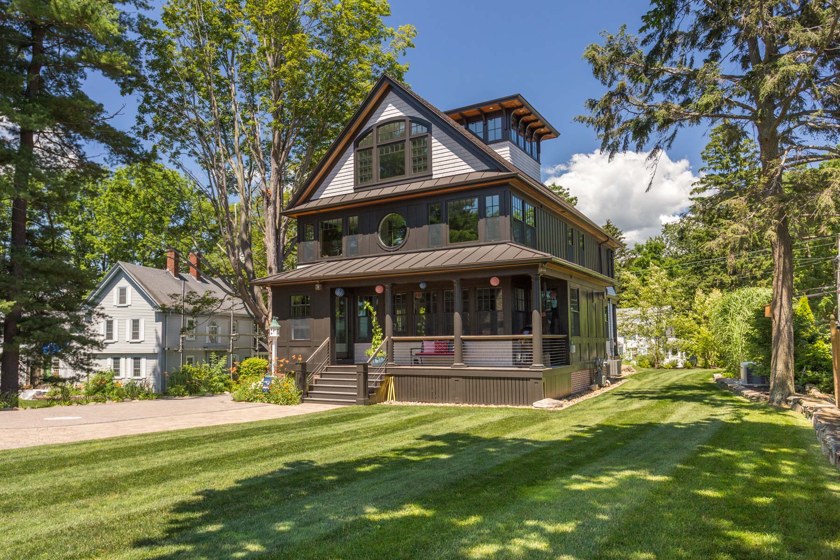
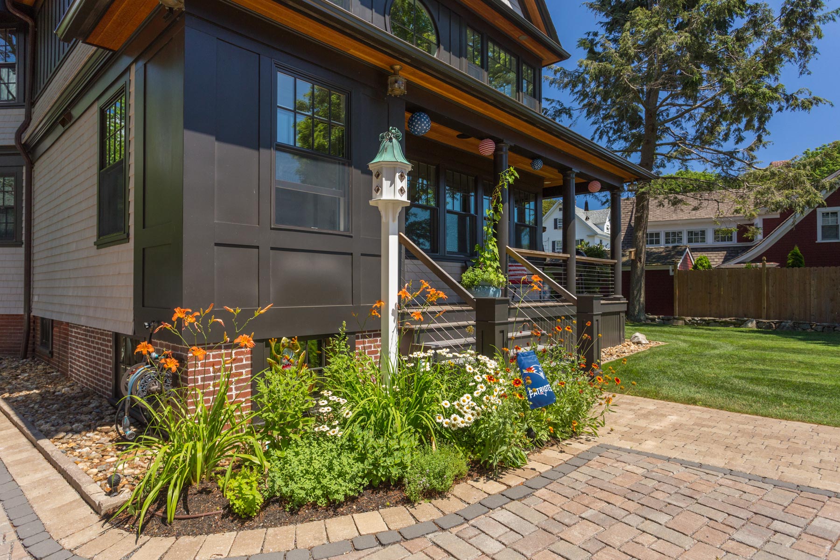

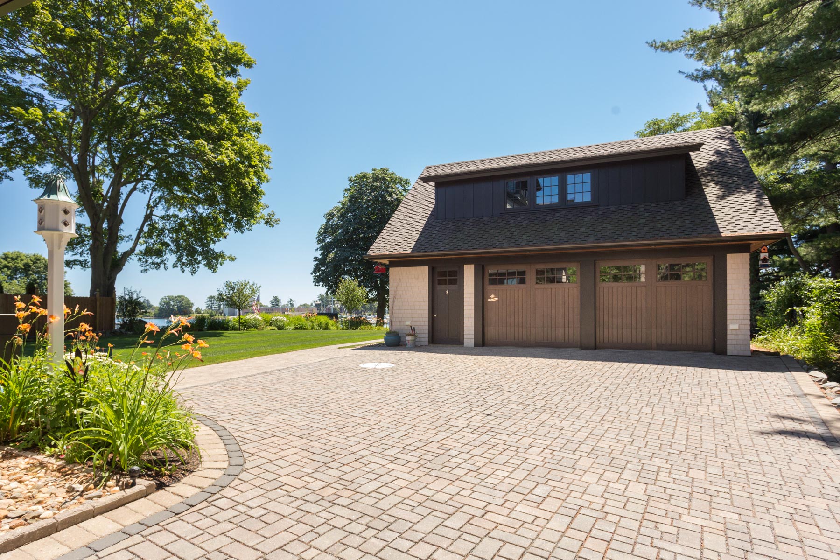
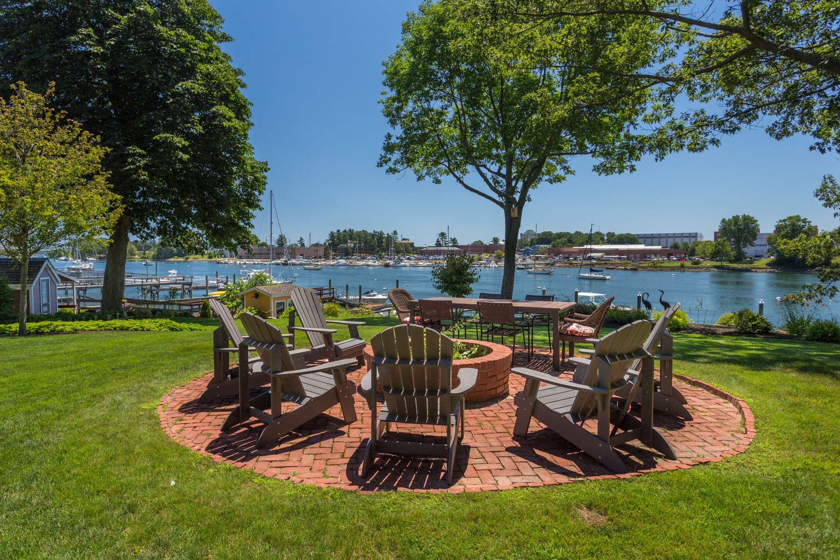
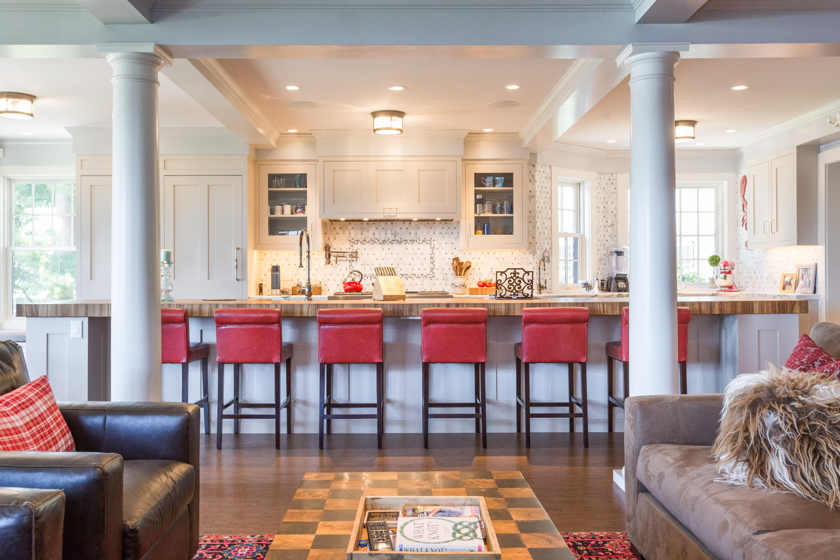

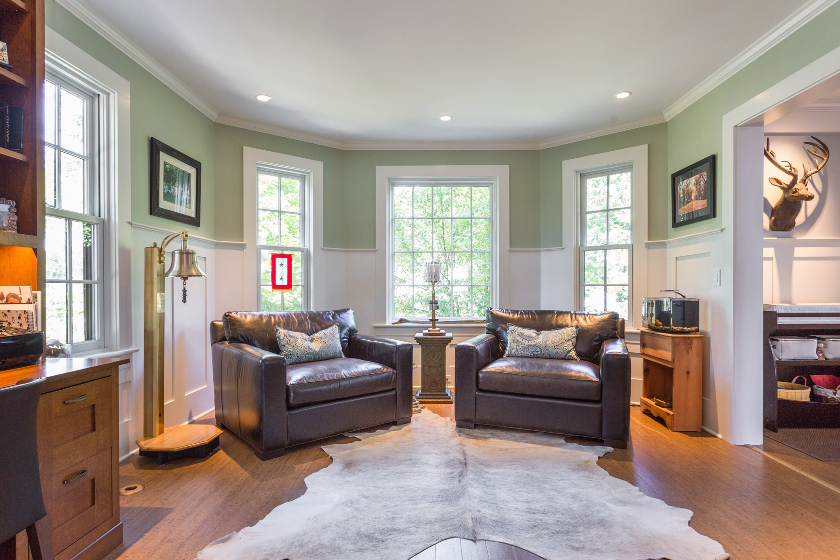
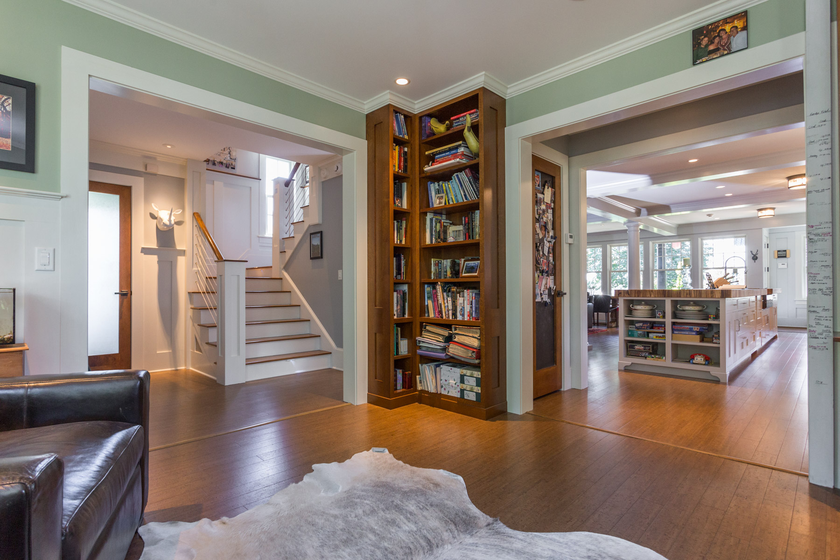

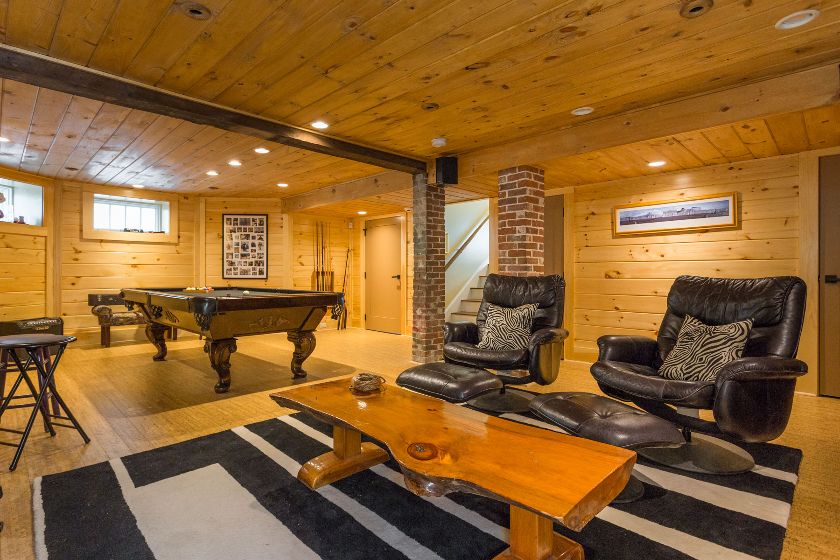
This is a substantial remodel, addition and change to a Victorian New Englander. The intent was to expand somewhat but take better advantage of its natural, favorable location. This house has spectacular views to the south east down the river back channel to the ocean beyond. The vista from the new cupola is amazing and delightful.
House Overlooking the Estuary
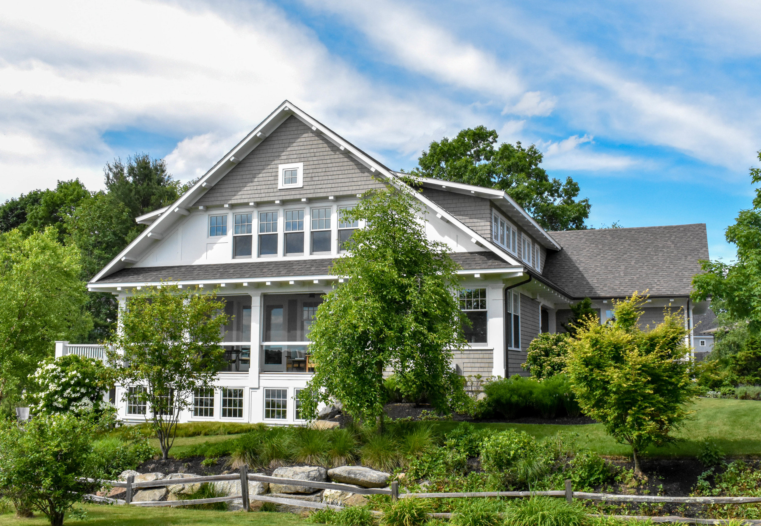

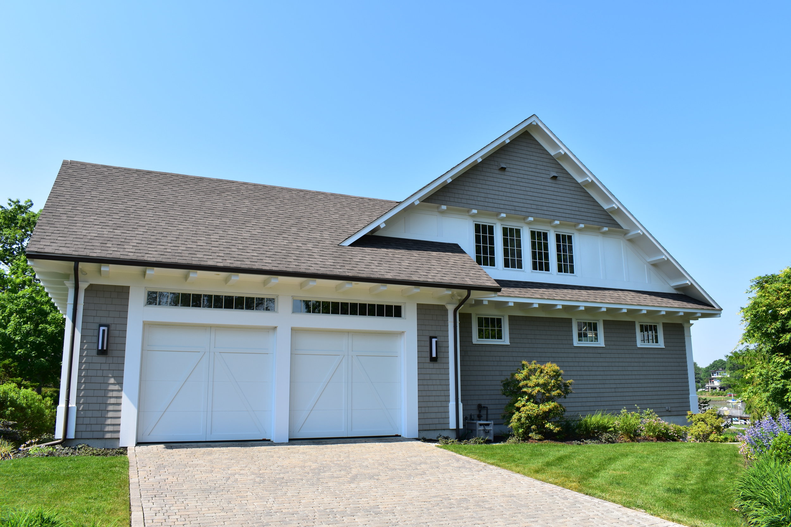
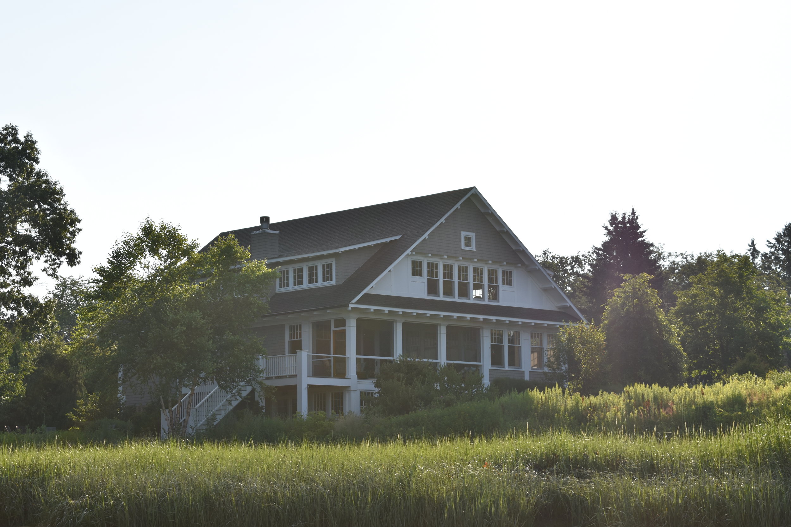
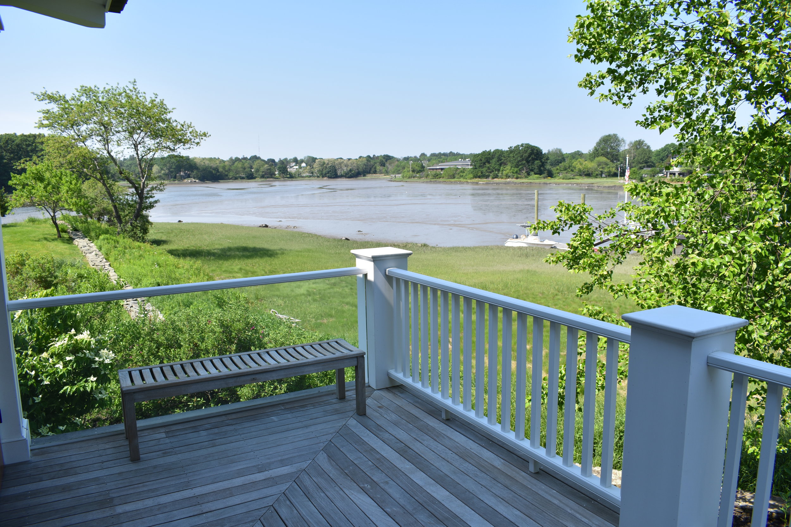
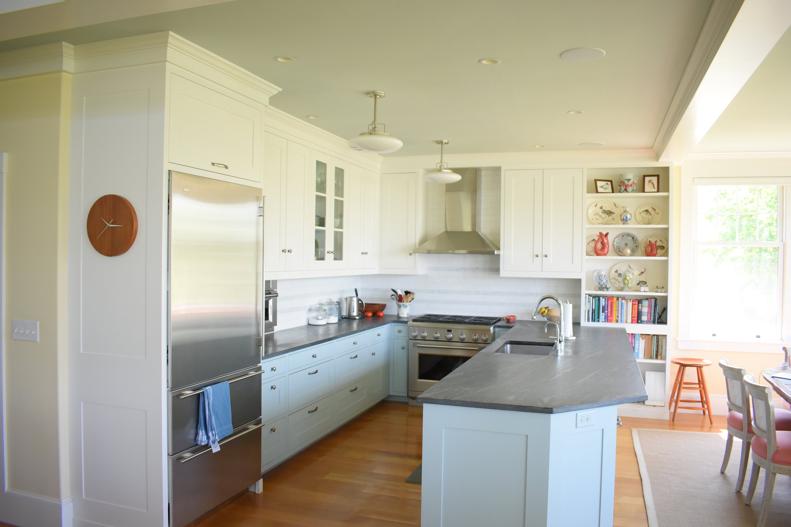
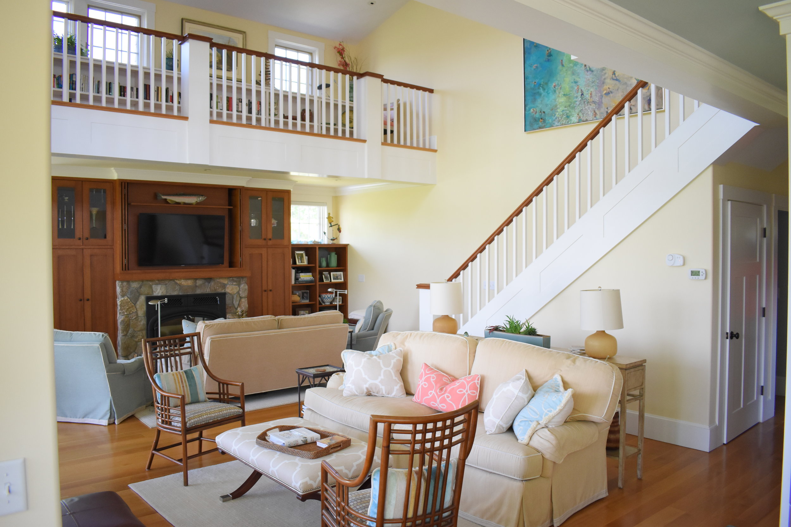
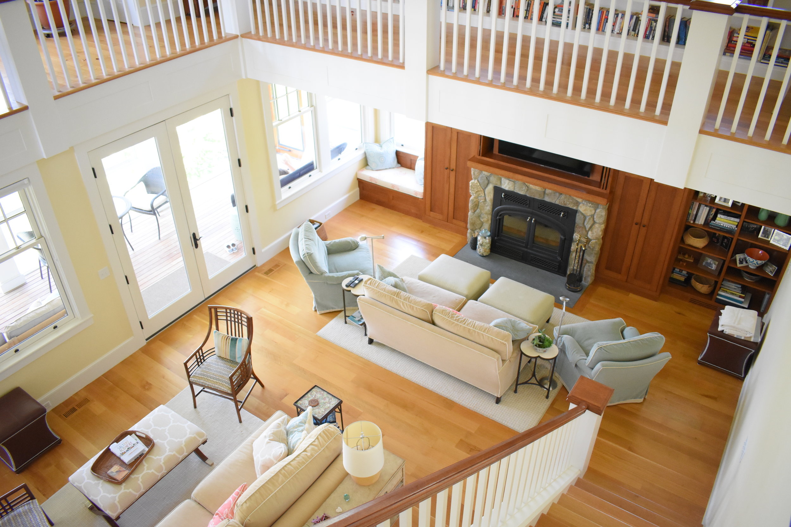
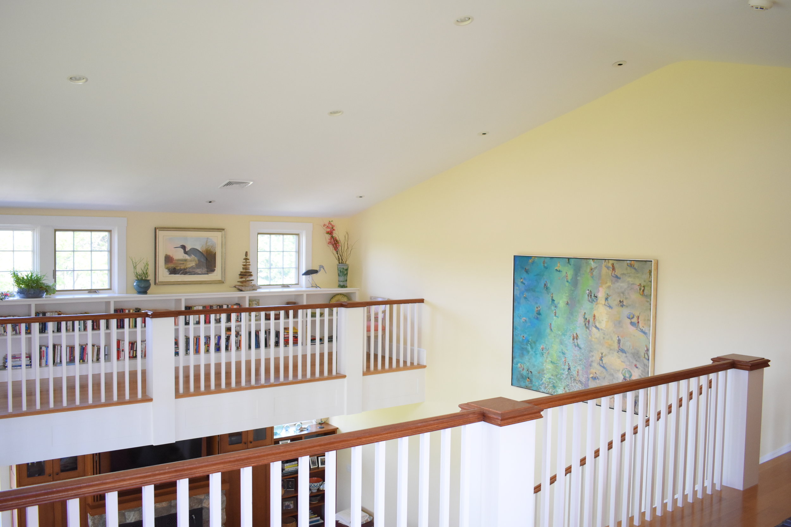
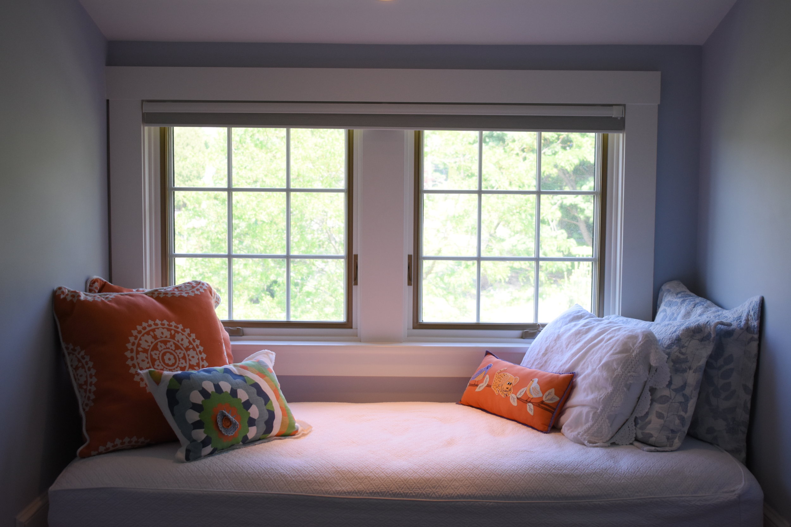
Technically this was a remodel, but only a portion of the original foundation was preserved. Most of the house footprint lies within the State controlled 100’ Tidal Buffer Zone, making the re-design tightly restricted. However the new design was able to re-organize the available space, expand at 2nd Floor level, and take advantage of an open layout with water views and excellent sun.
House on the Piscataqua
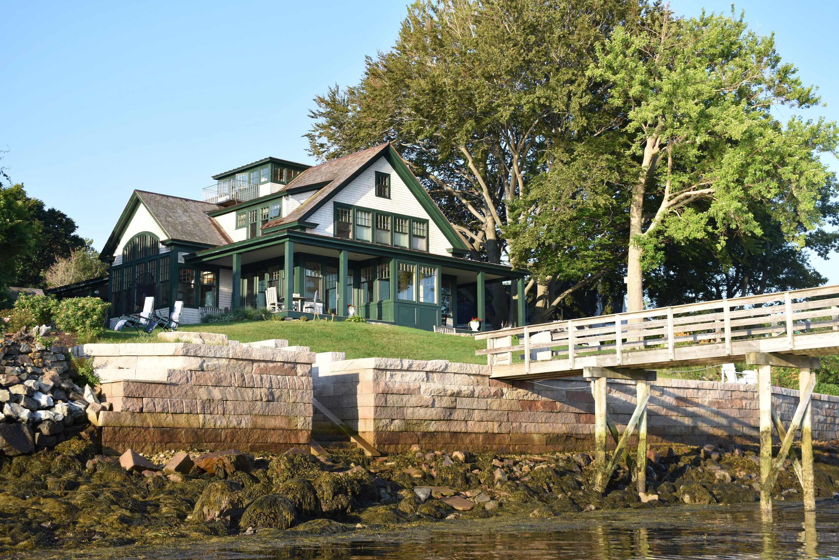
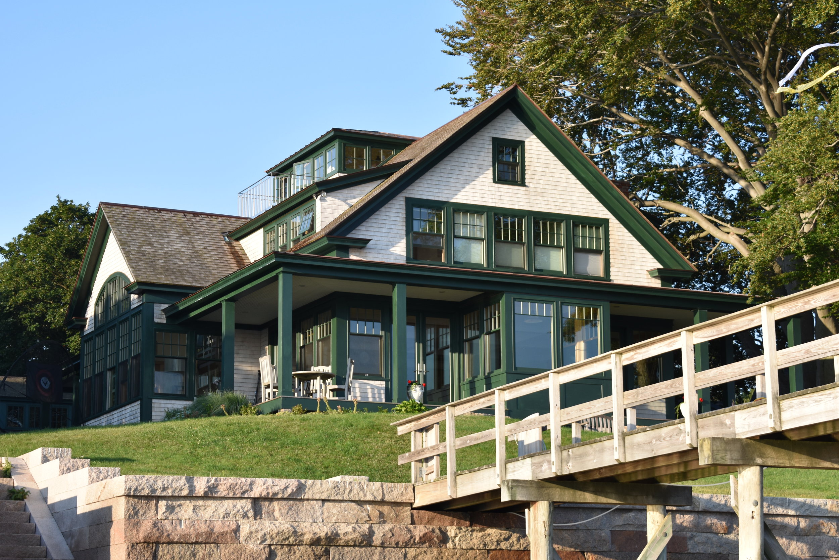
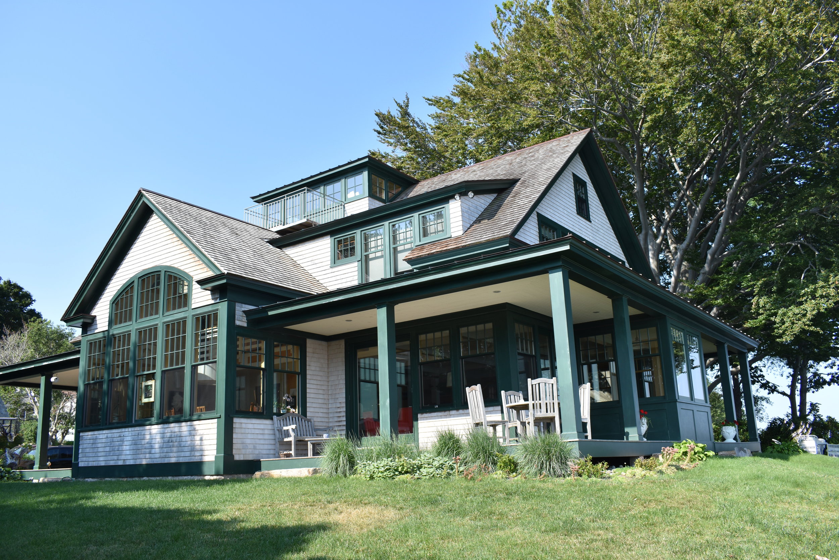

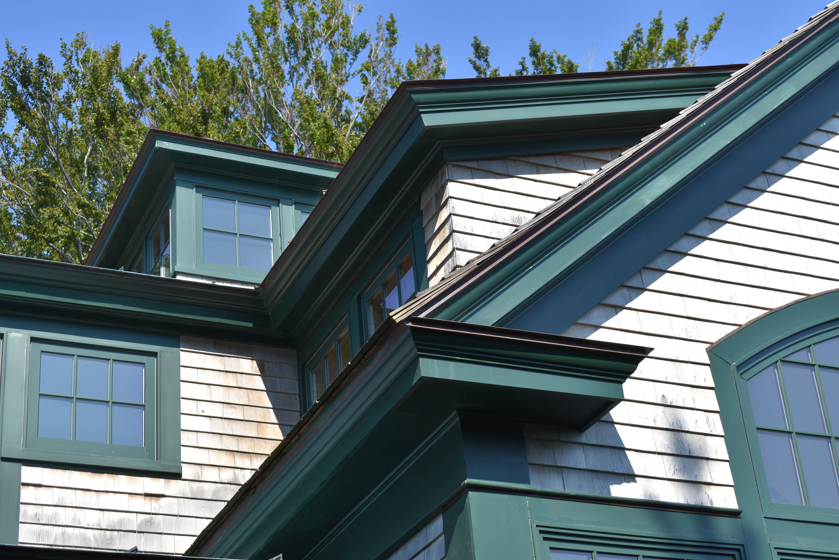
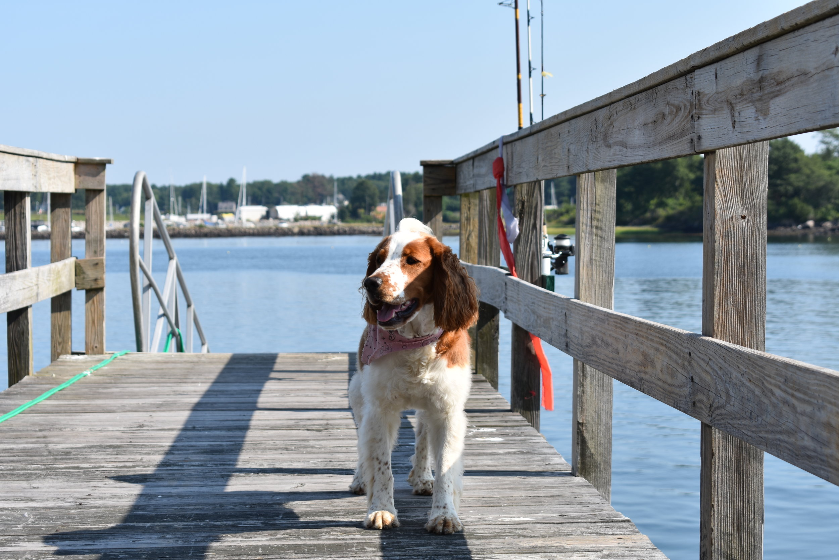

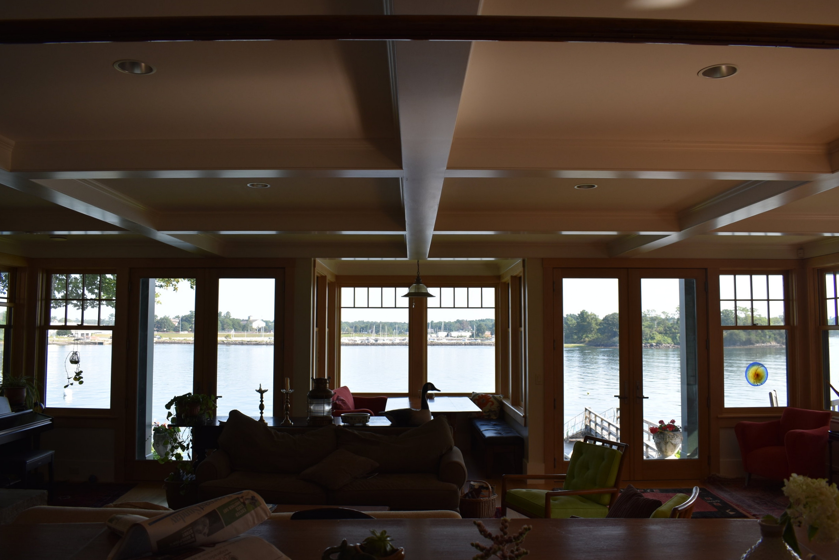
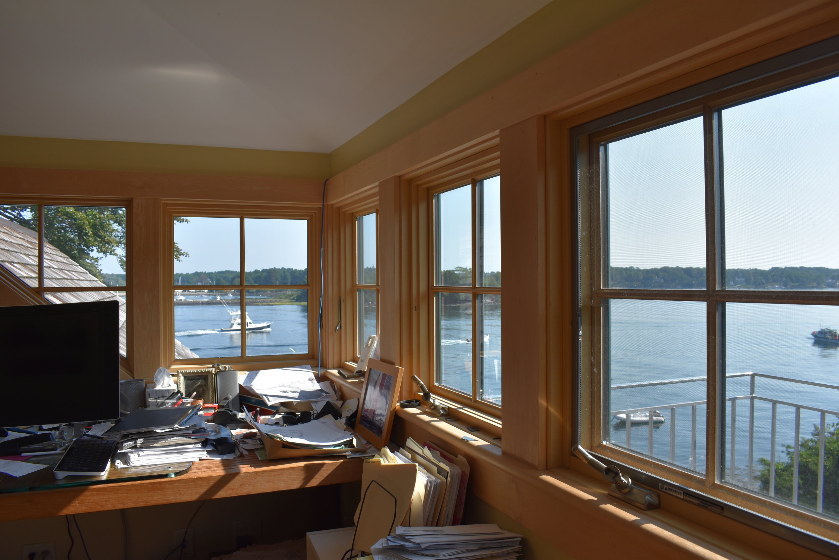
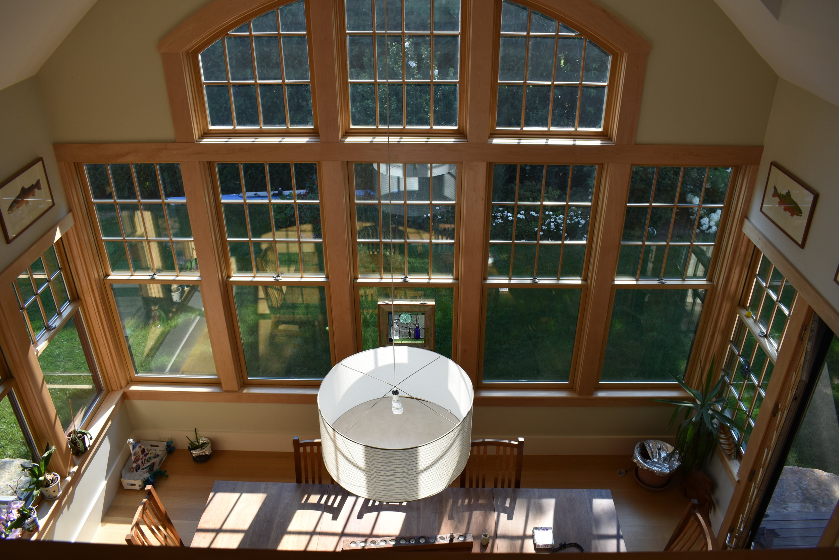
A house for a family of (4) young, active and adventurous kids, with their parents to live, work and play on the river. With the stunning views to the north, the challenge was to bring the southern sun to this northern open living space. This was done using a (2) story cathedral gable facing east with high windows facing south
House at Rye Beach
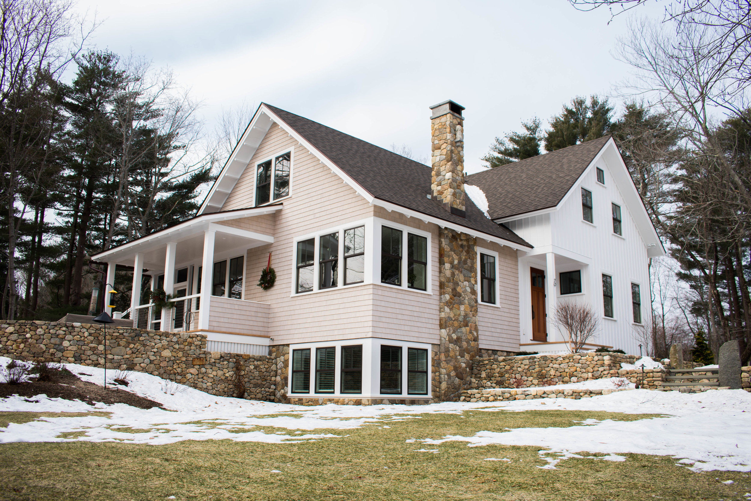
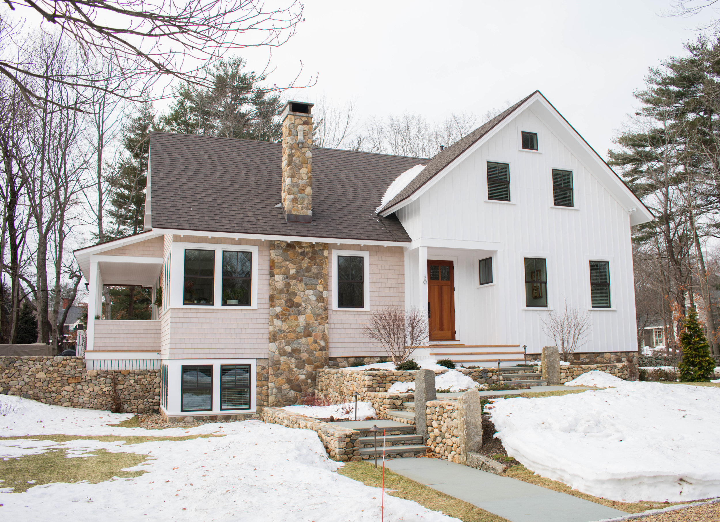
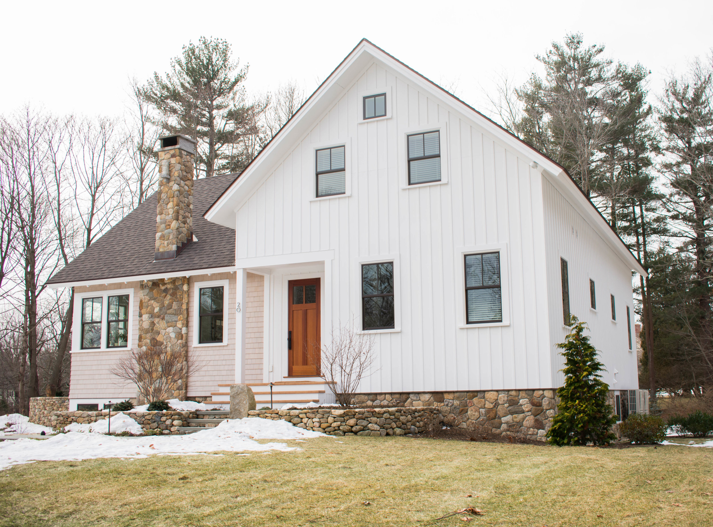
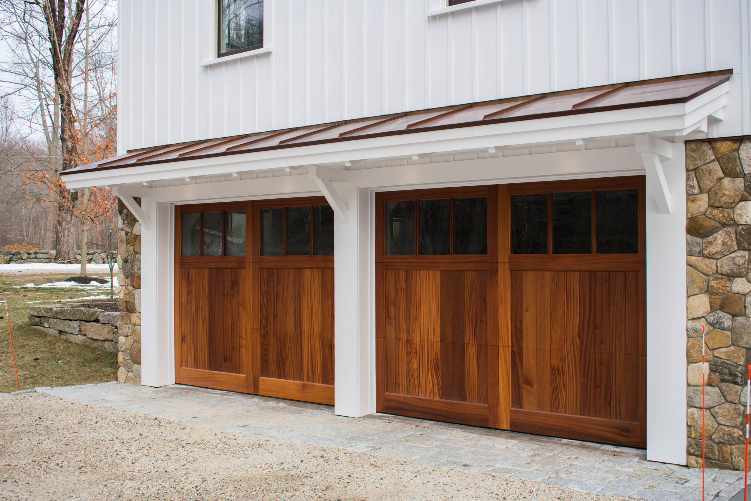


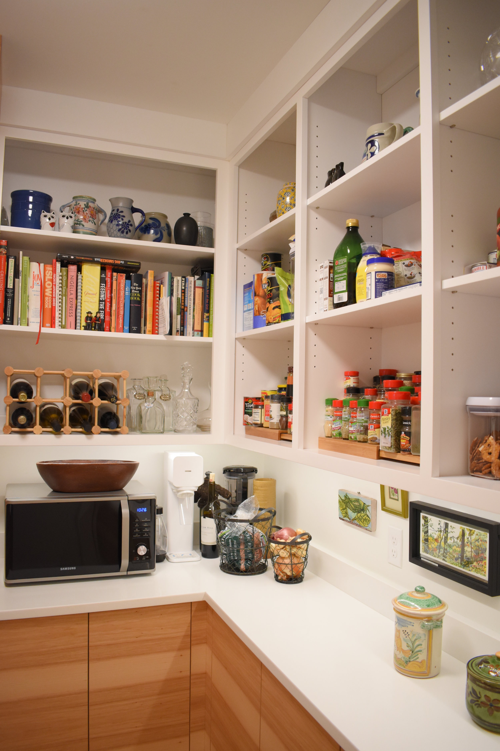
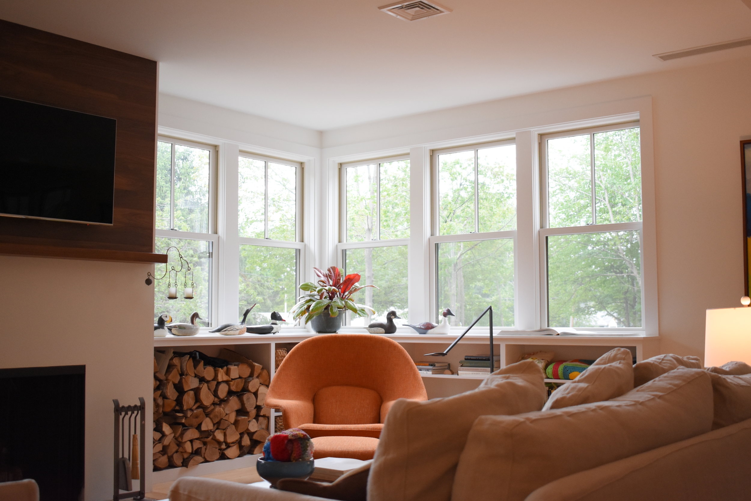


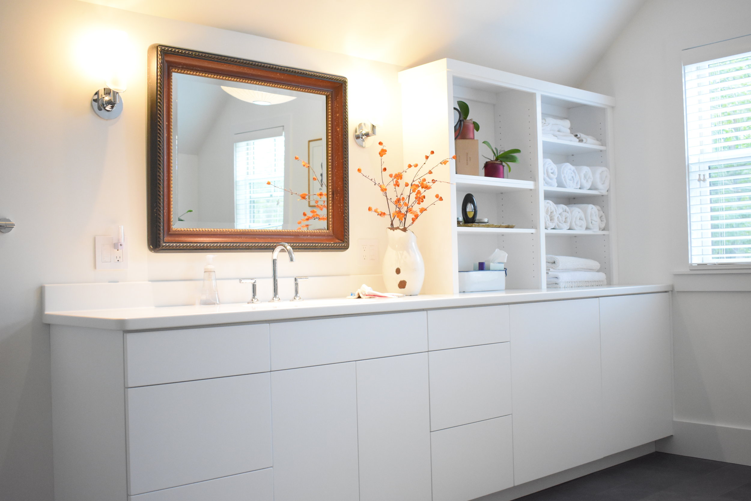
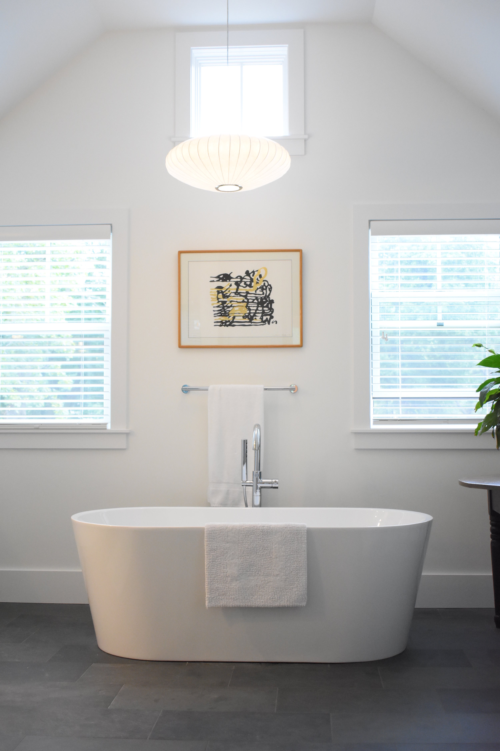
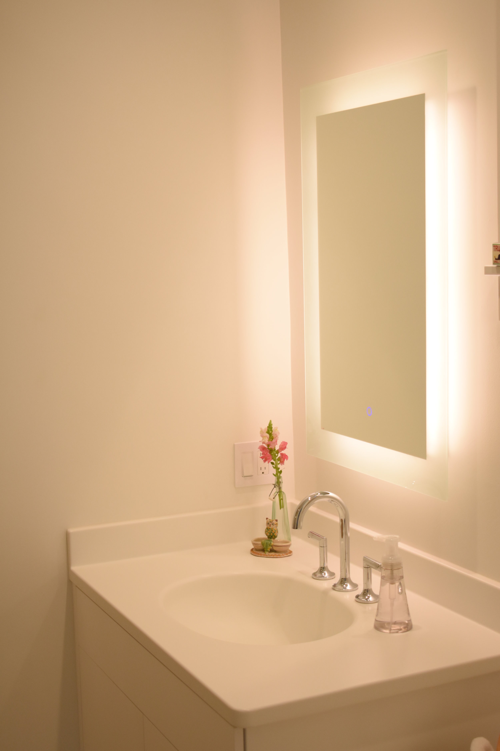
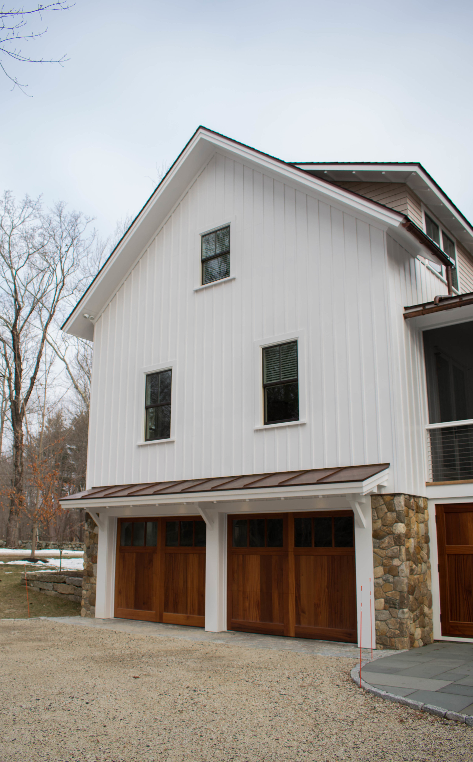
A new efficient home on the site of a tired, inefficient one. This house is small enough for a middle aged couple to live and work, but large enough for the occasional return of grown children. The exterior is traditional but with modern elements while the interior is possessed of Scandinavian simplicity and clean lines.
House in Rolling Hills
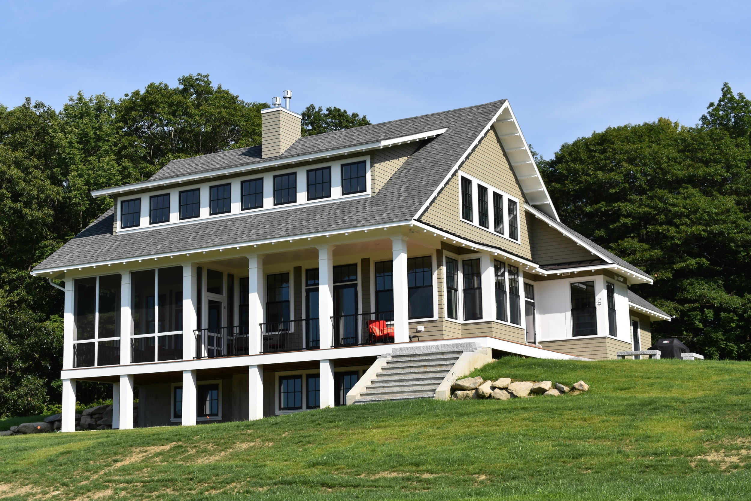

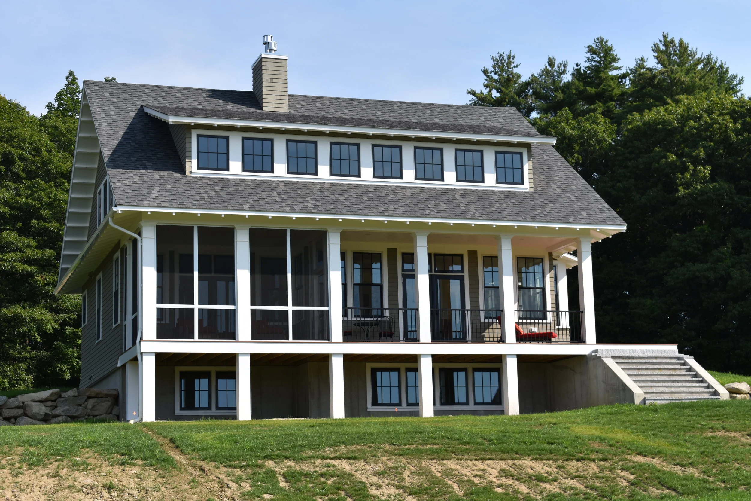
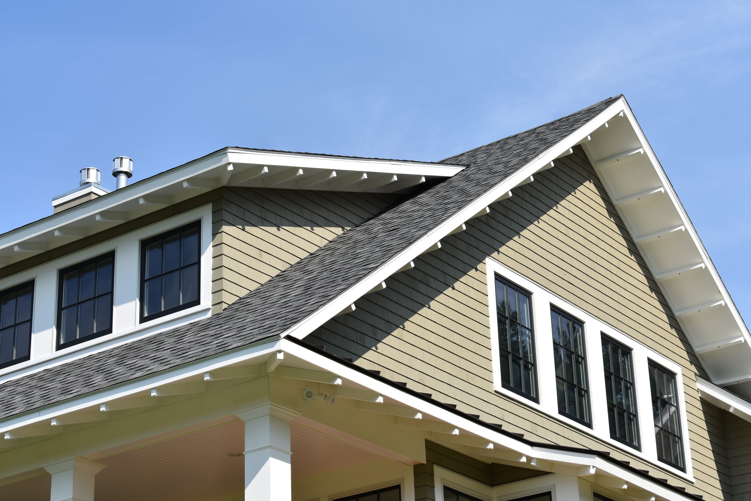
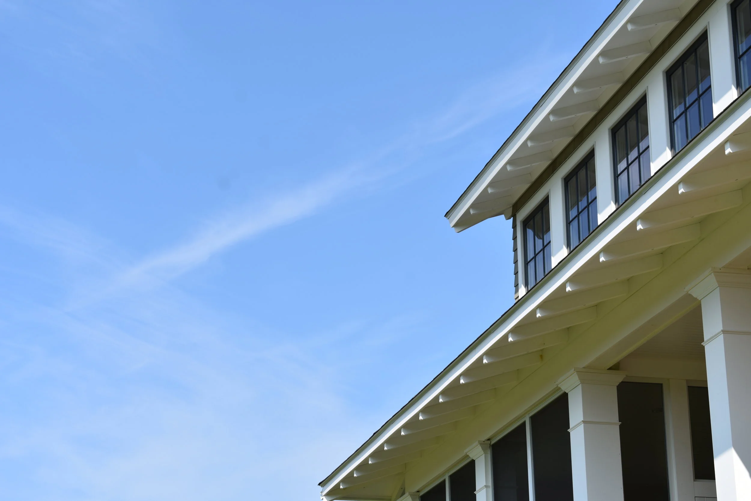
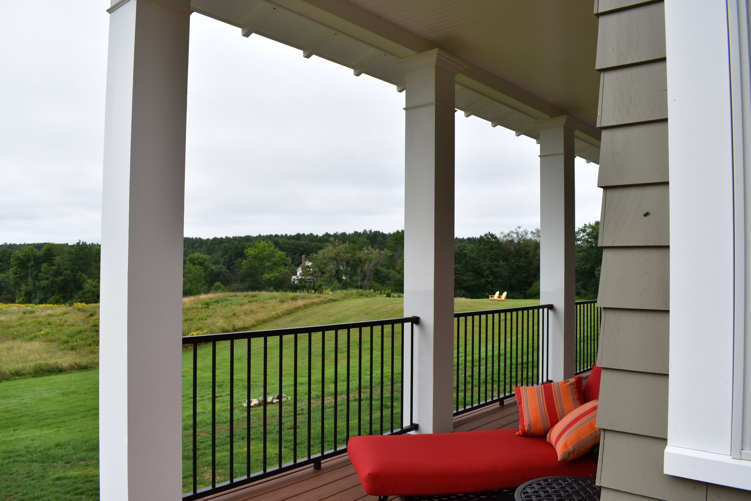
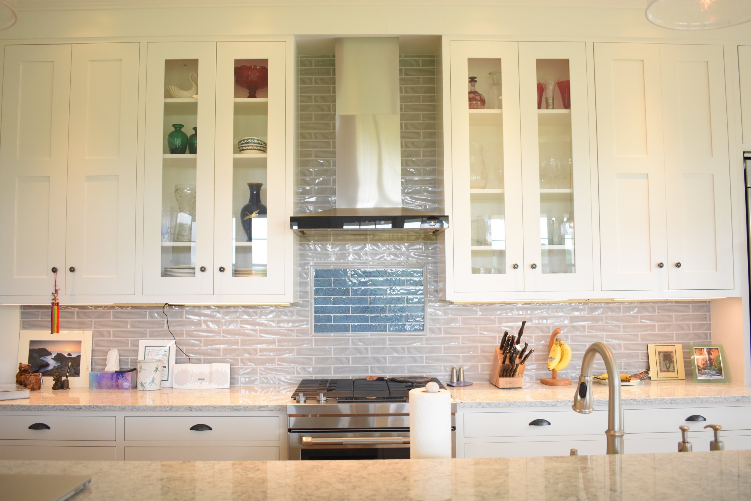
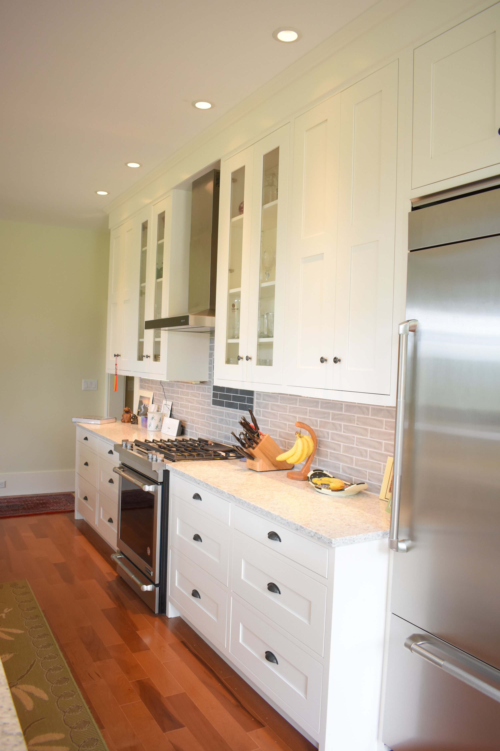

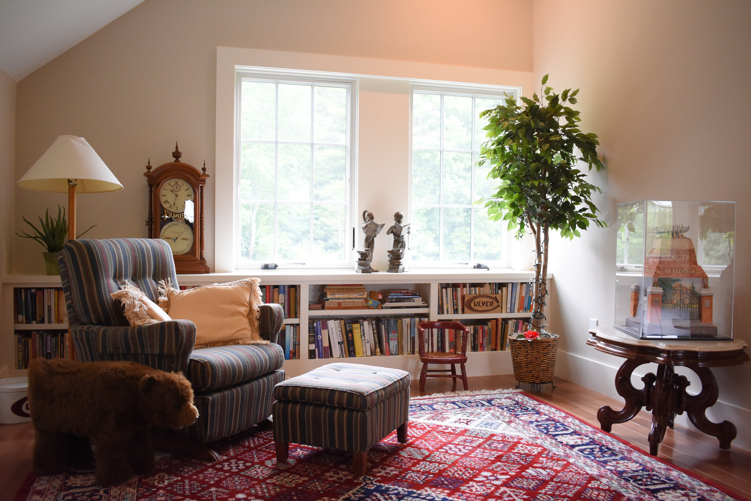
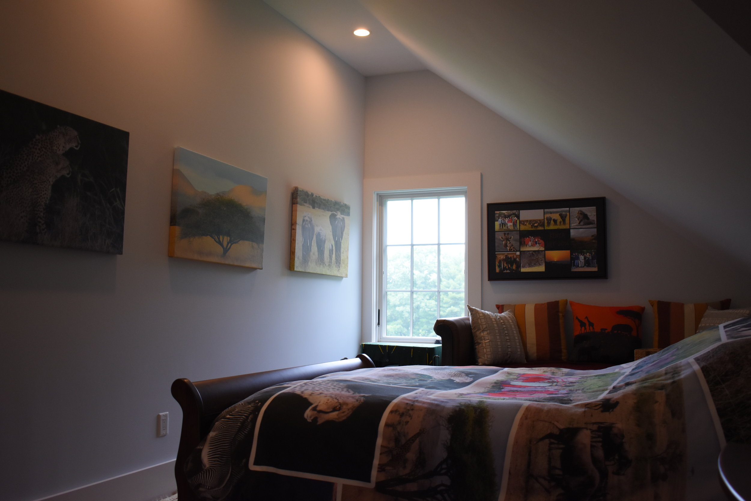
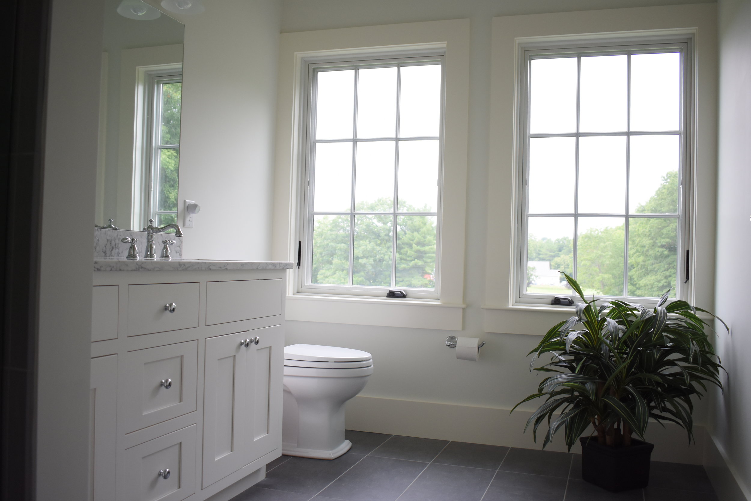
A house to retire with complete privacy on 30 acres surrounded by forest and farms. The naturally favorable slope of the land is utilized for drawing brilliant sunlight into the main living areas. First floor living leaves the 2nd Floor and finished Basement (with views to the South), for the grown children and grandkids.
House in the Field

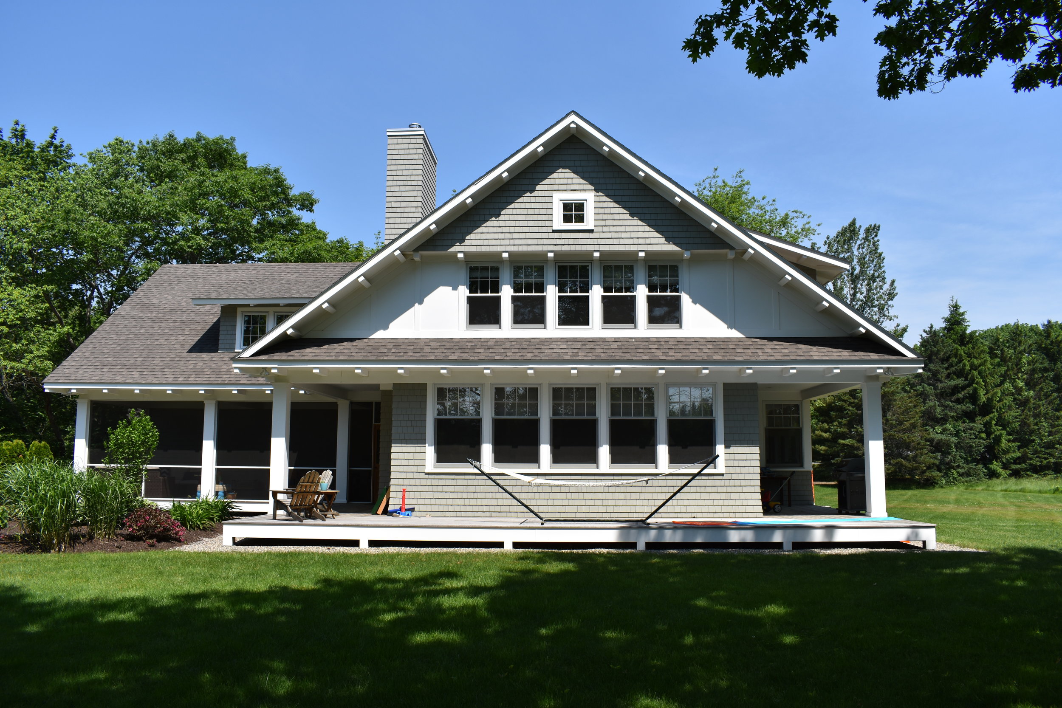

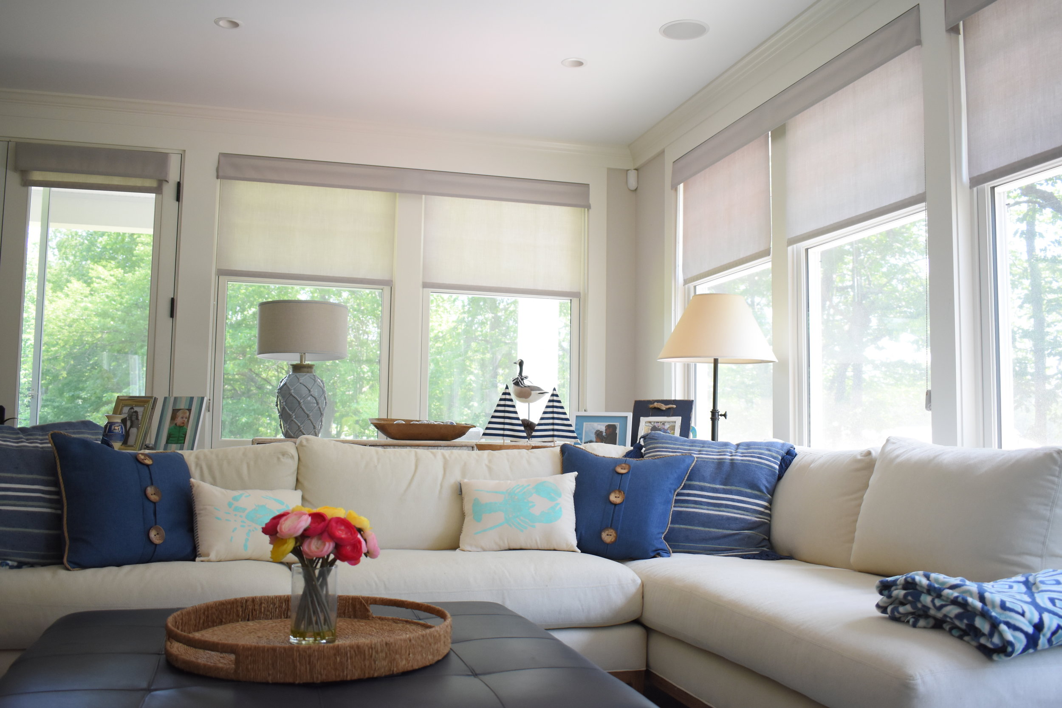
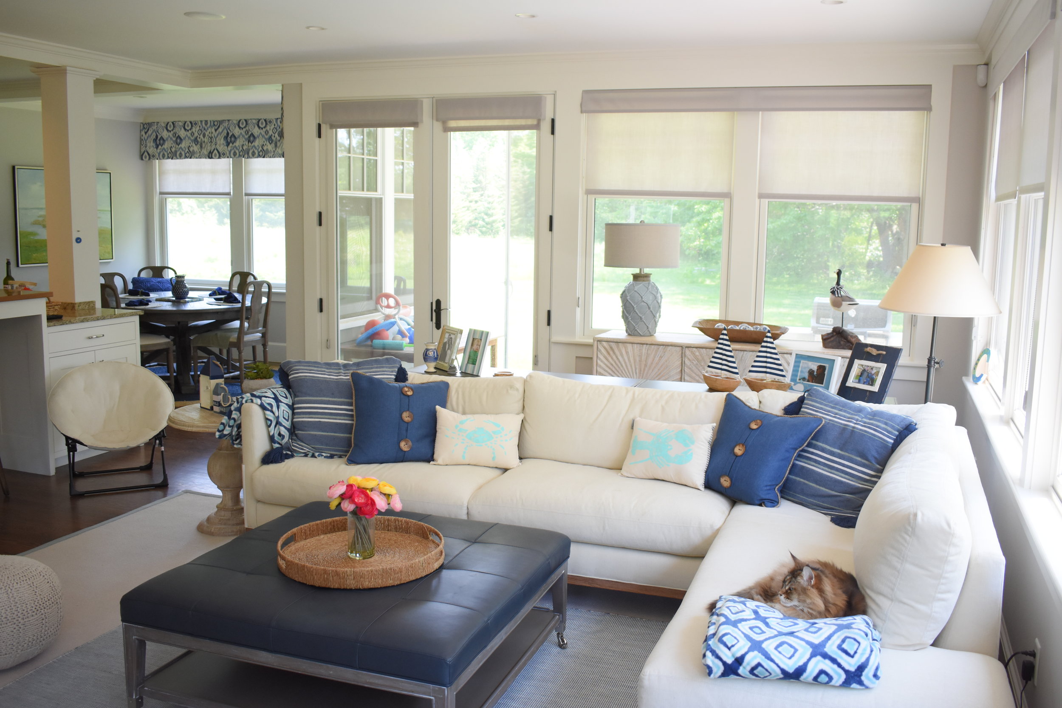
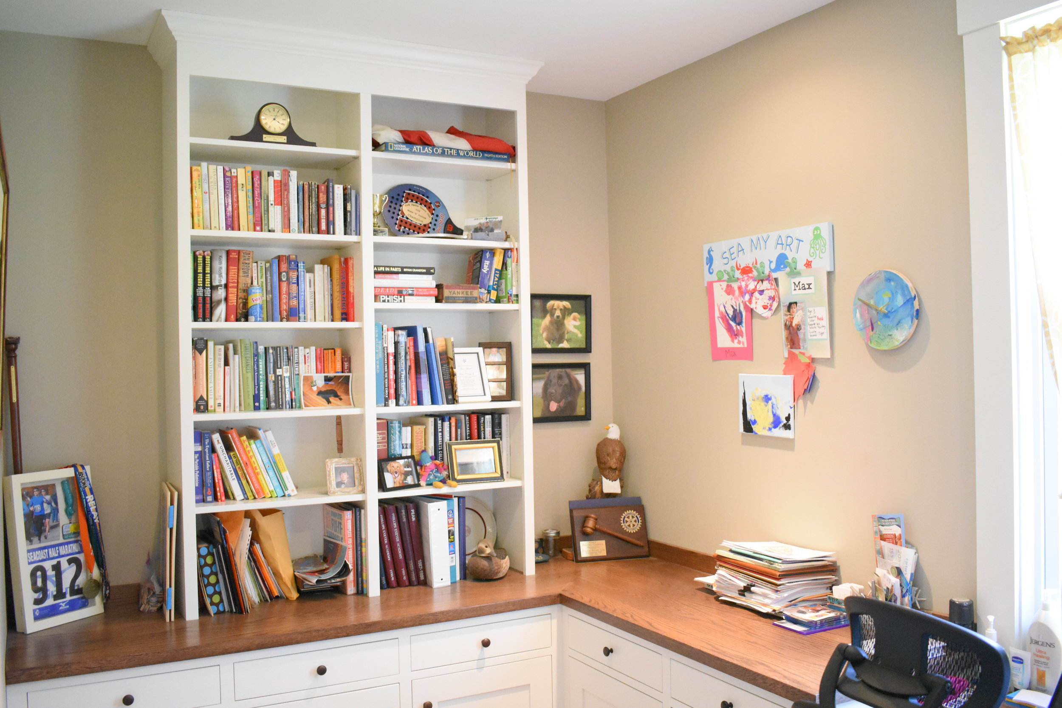
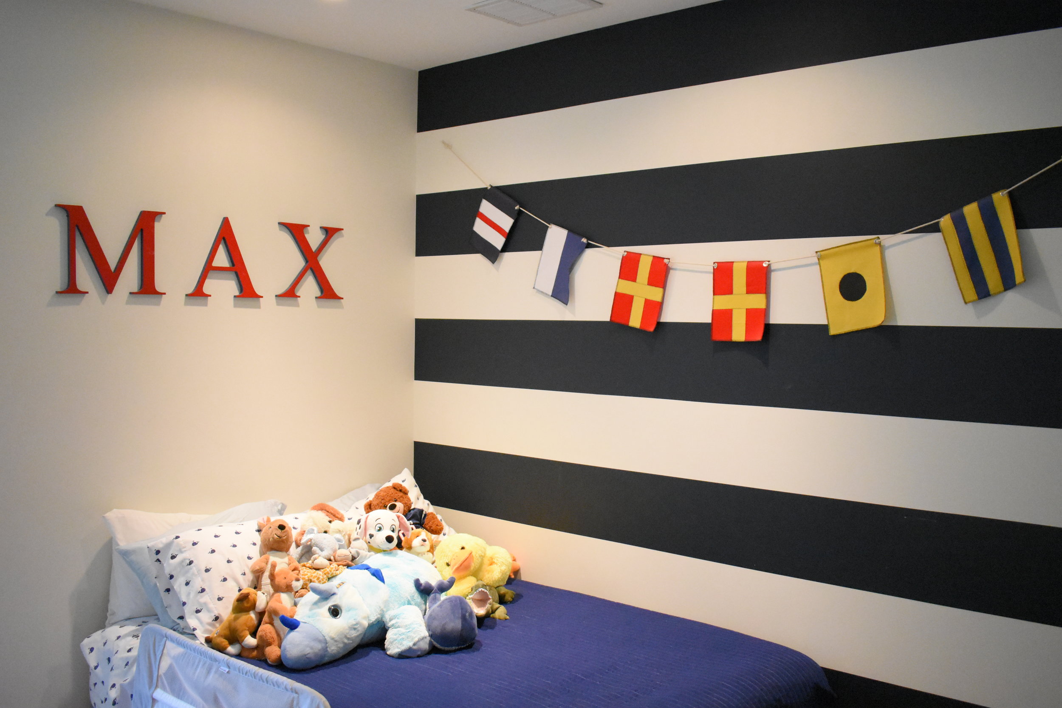
A large, “Bungalow/Craftsman” style home set in the middle of what was a horse paddock. With a highly efficient geo-thermal heating and cooling system and low maintenance exterior, this house will remain affordable to upkeep in to the foreseeable future for its young family.
Updating a Classic Cape
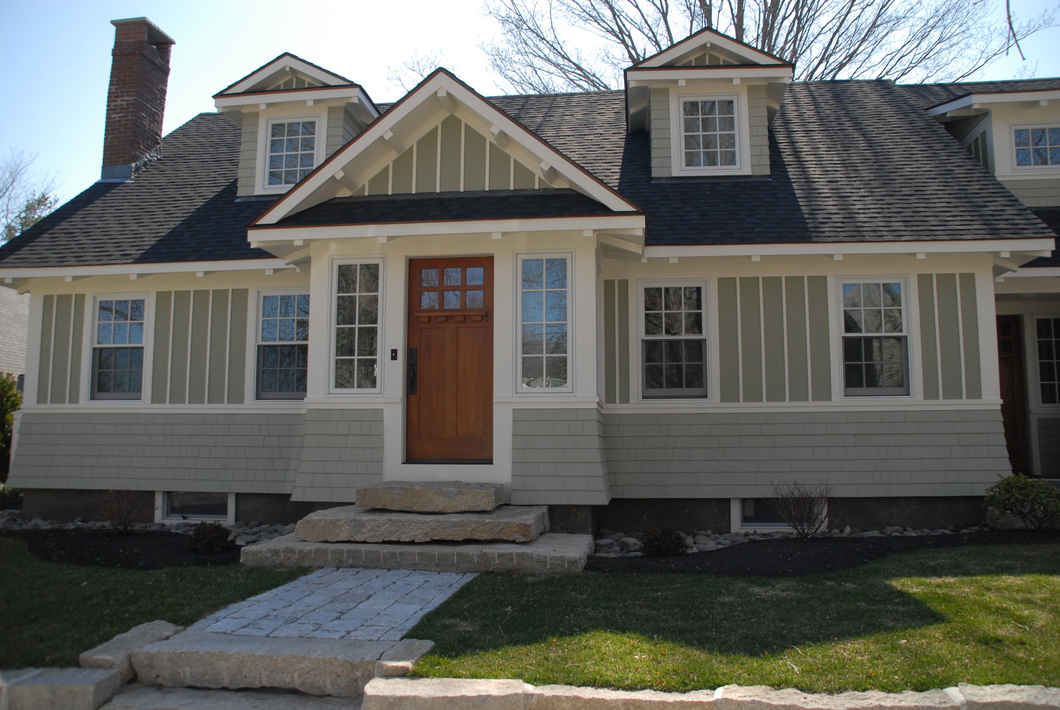
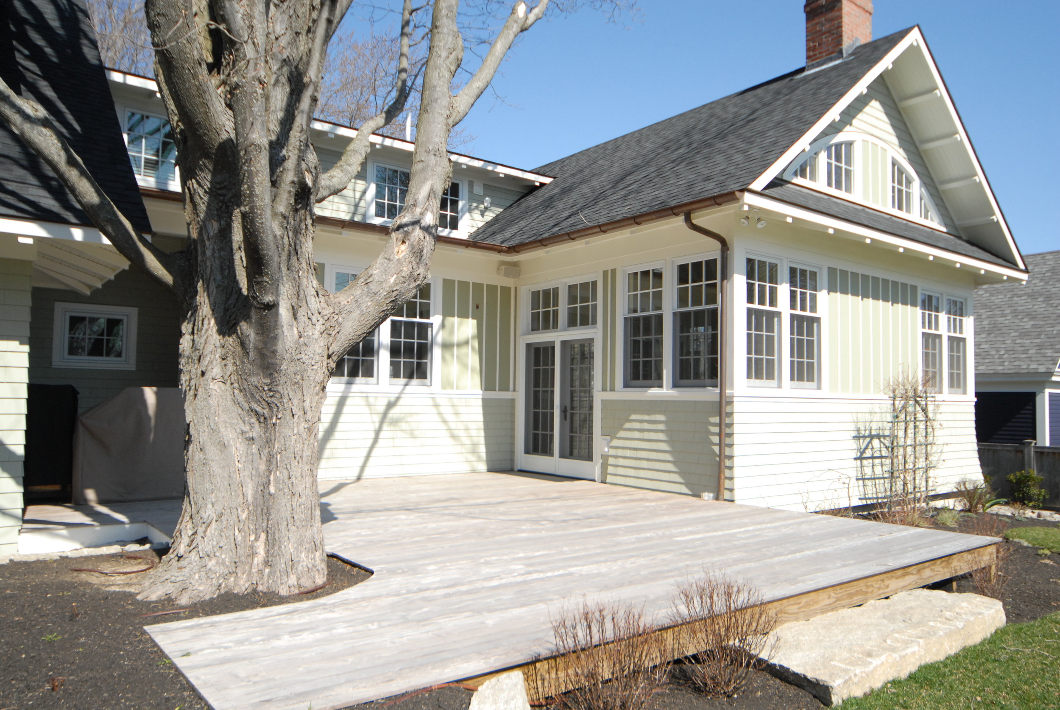

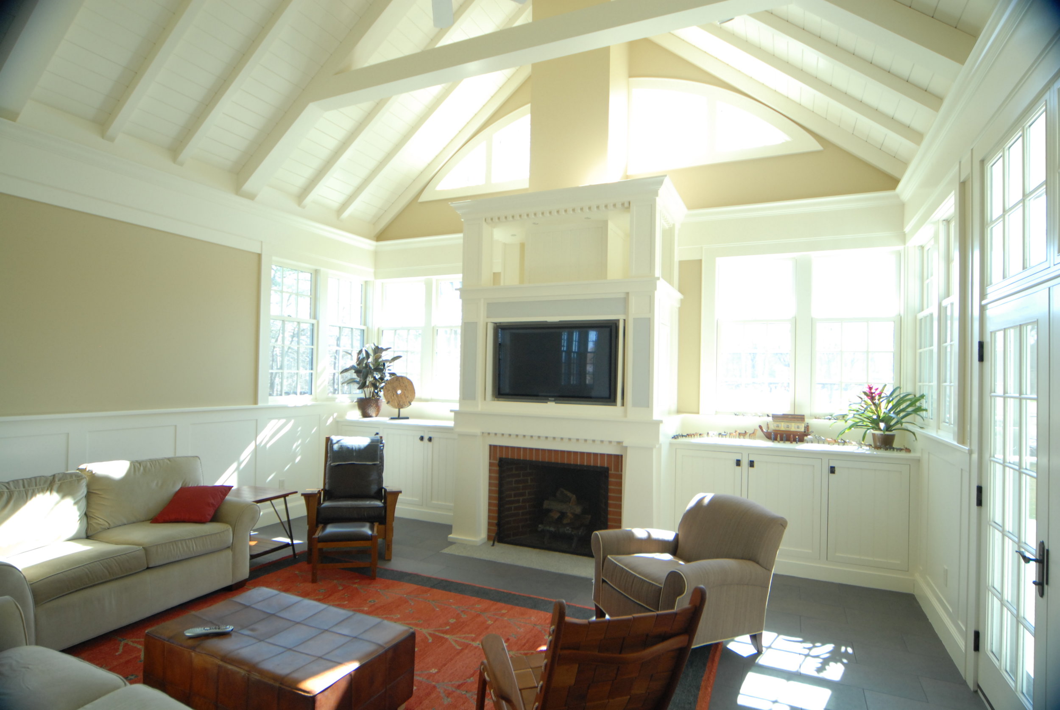
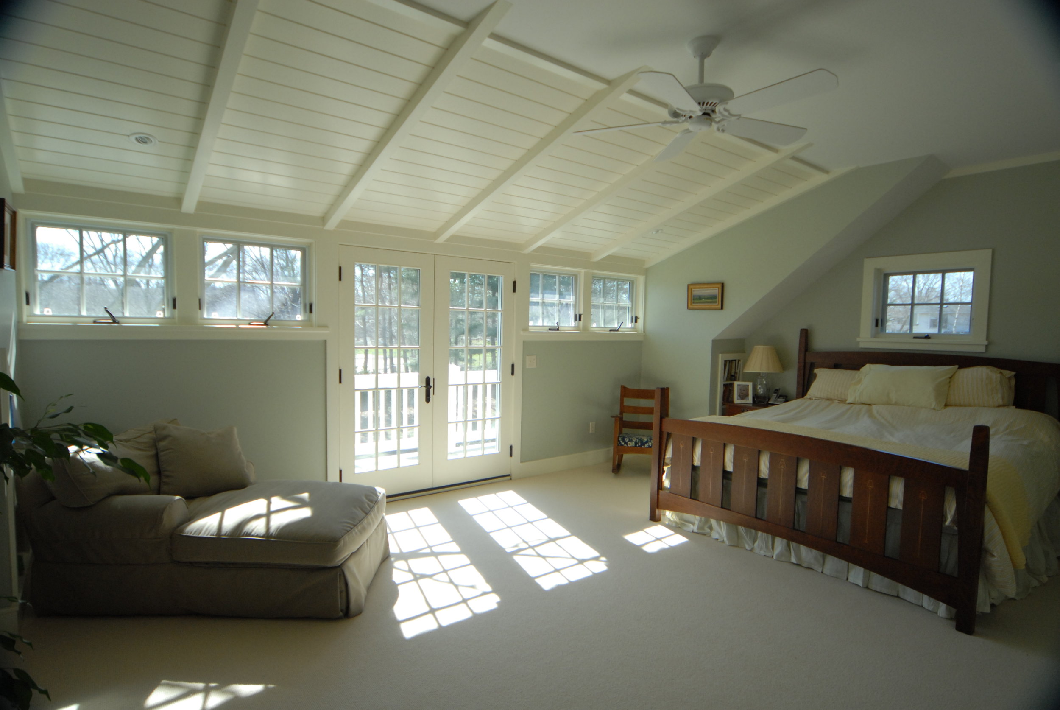
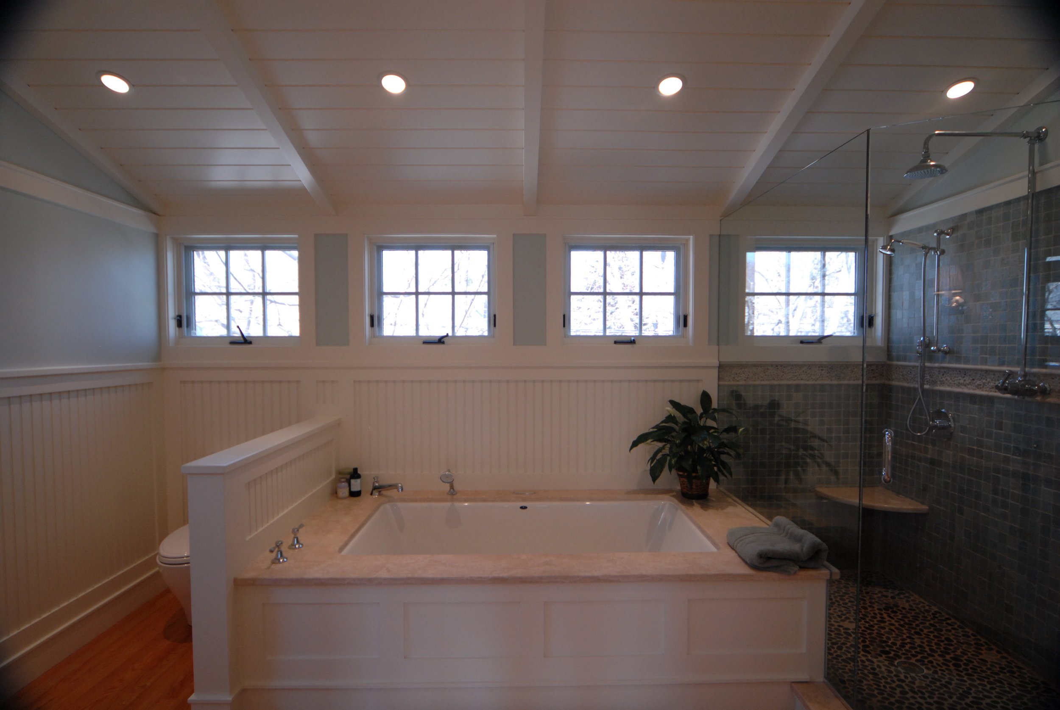
This is a full remodel and addition to a standard, 1940’s cape. The new appearance has been skewed toward the Bungalow Style in every possible way. The new rear, open plan layout, incorporating a cathedral ceiling Family Room, creates a “center” of living life for a young family.
House to Work and Play
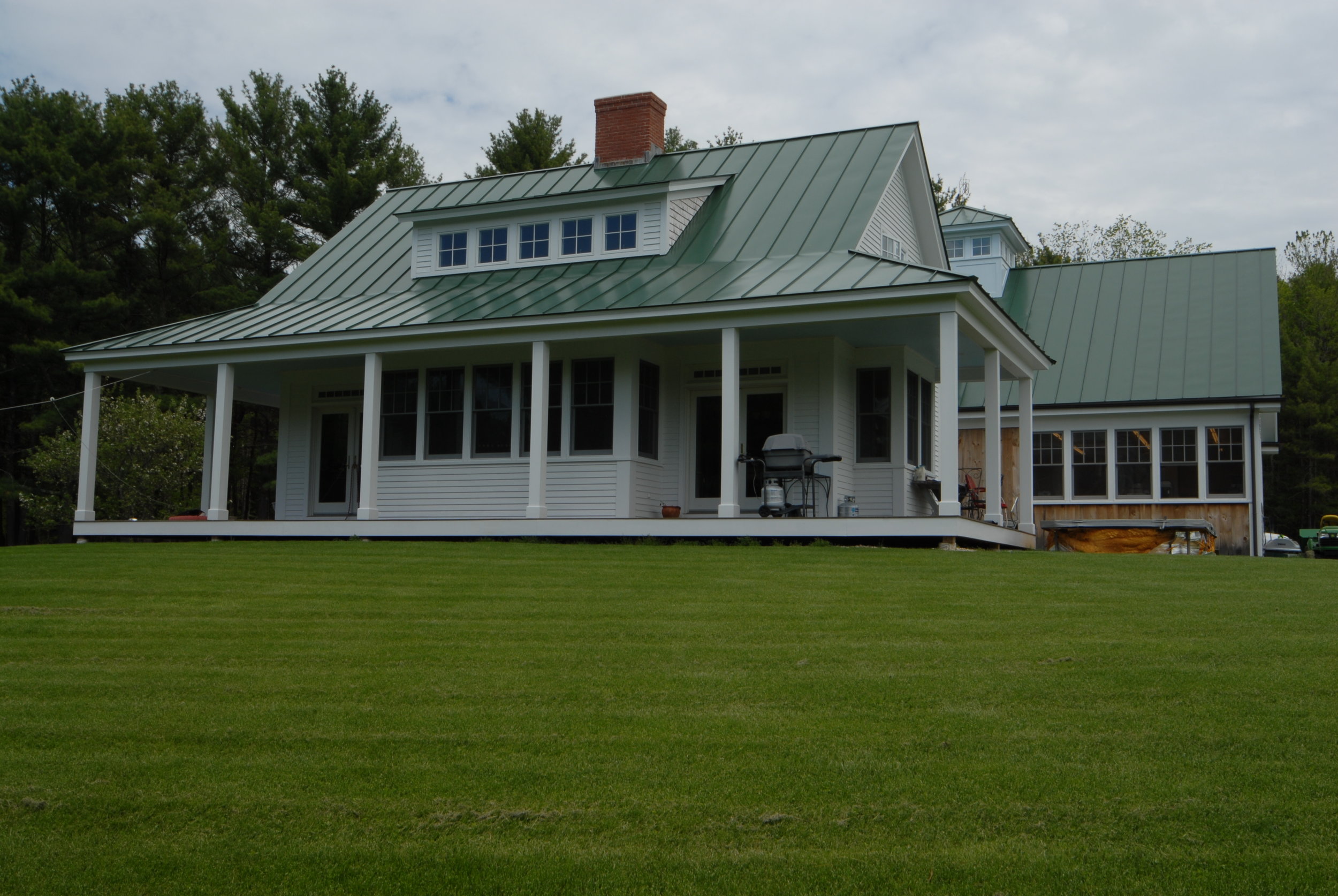
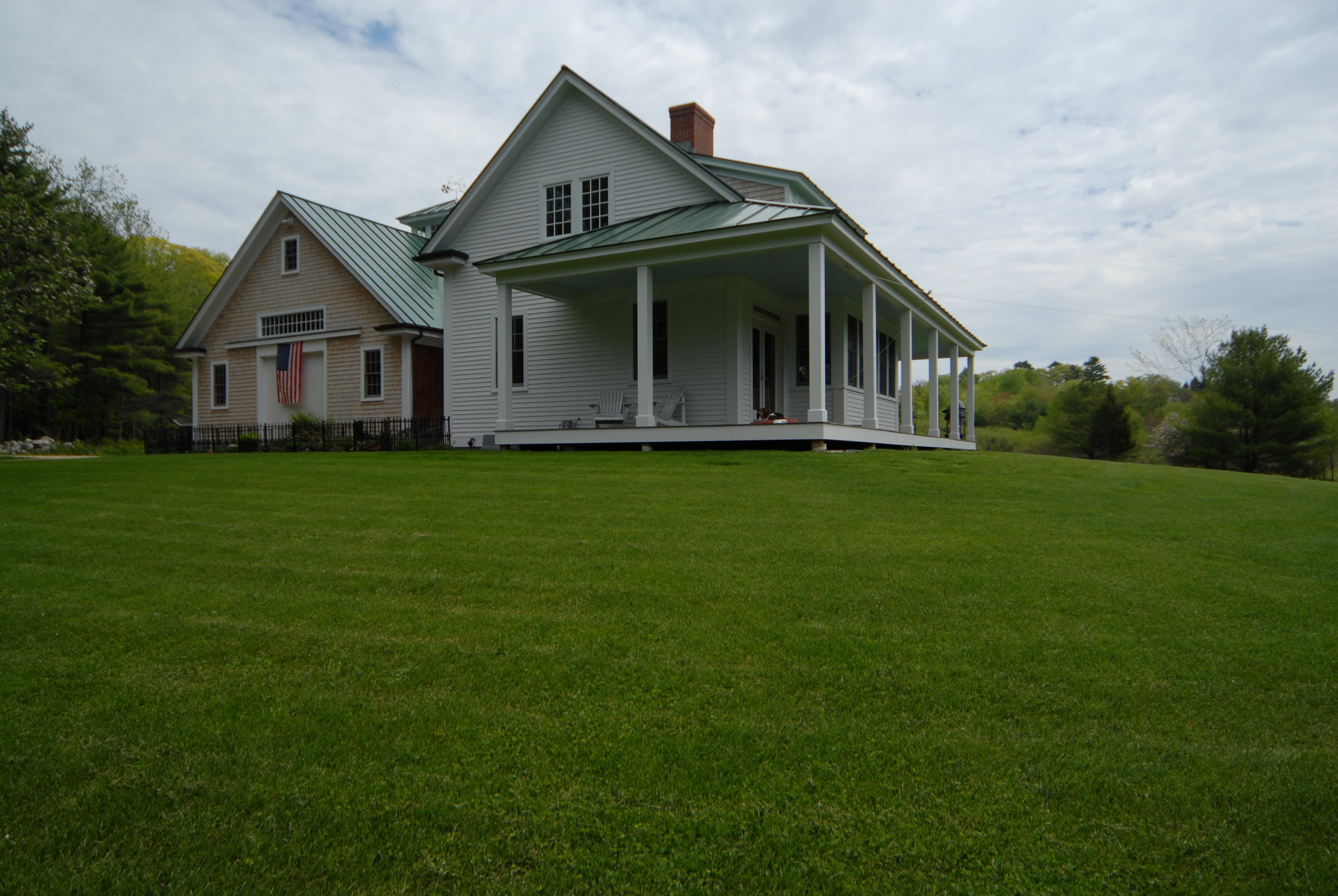
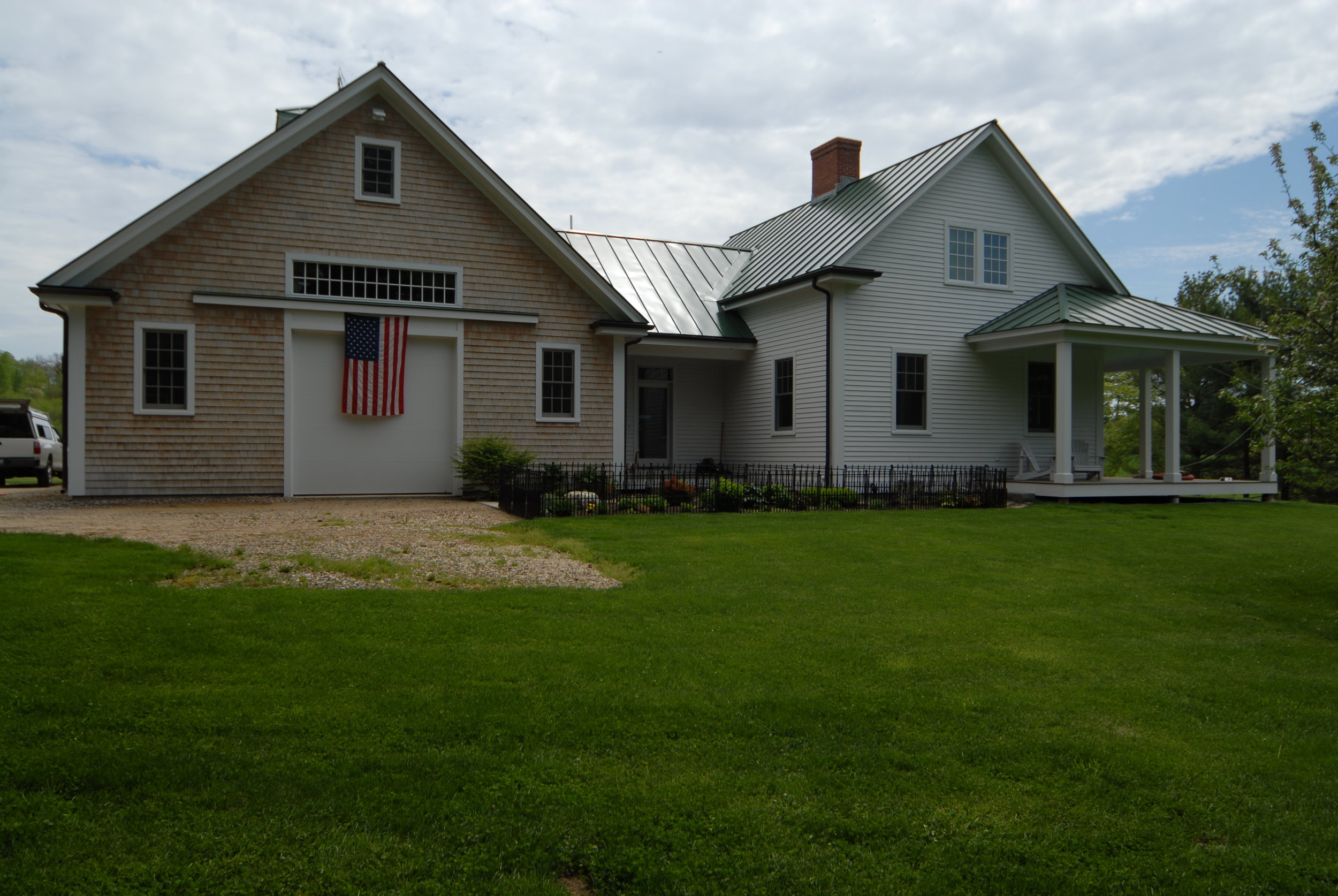
Lying in the middle of a field in Southern Maine, this 4100 sf home reflects very traditional New England values. The attached barn is empty of farm animals but full of cabinetmaking tools and recreational equipment.
House on Hill
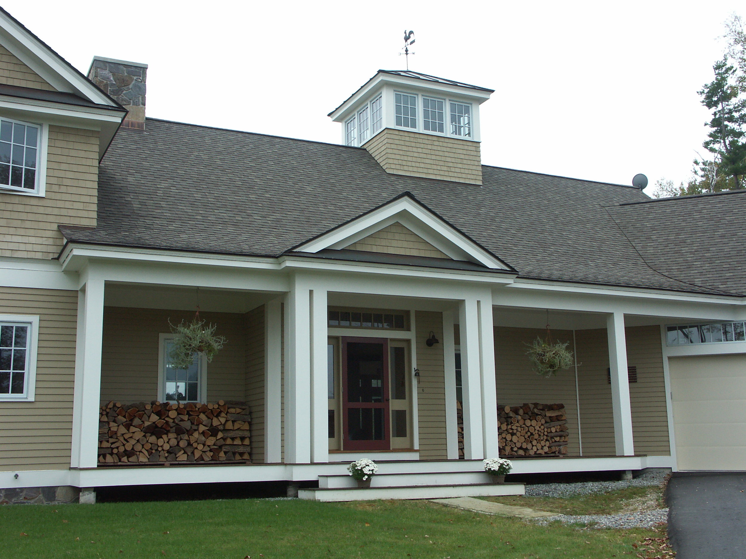
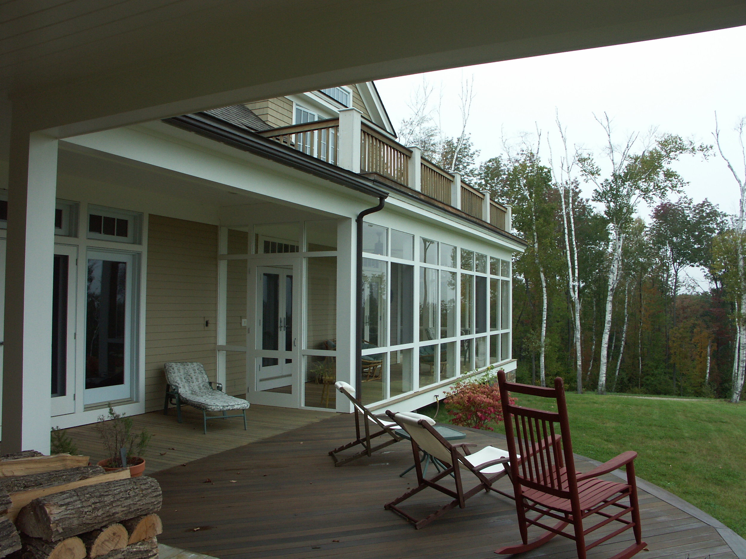
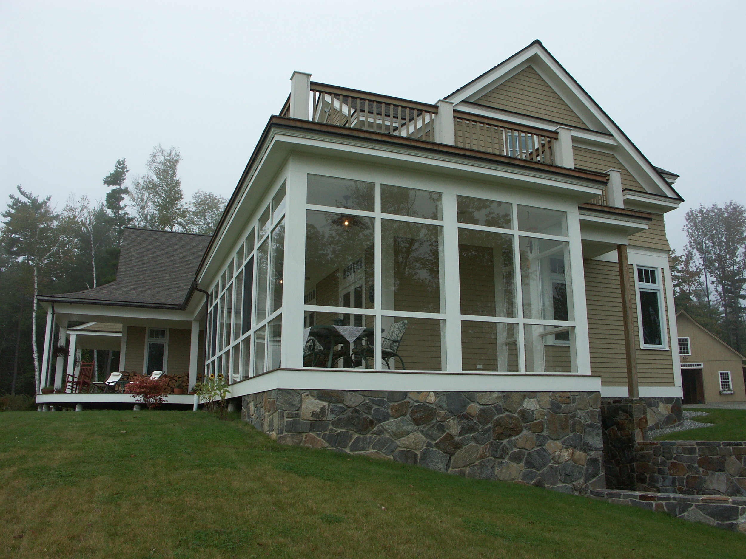
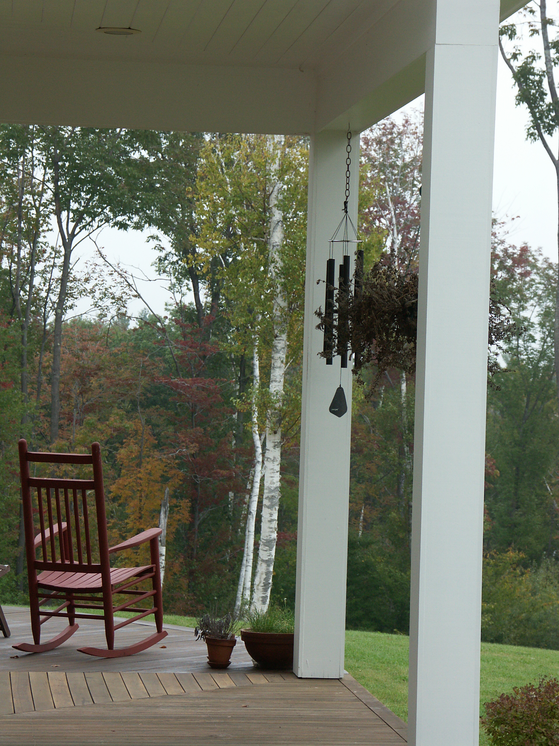
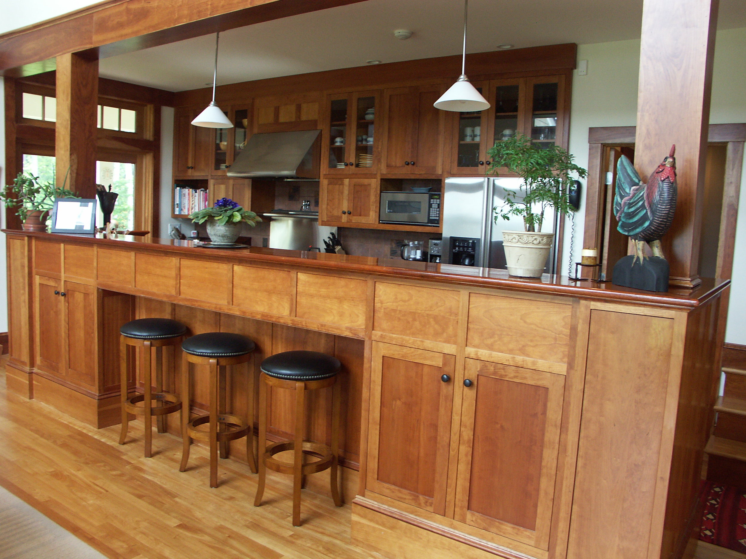
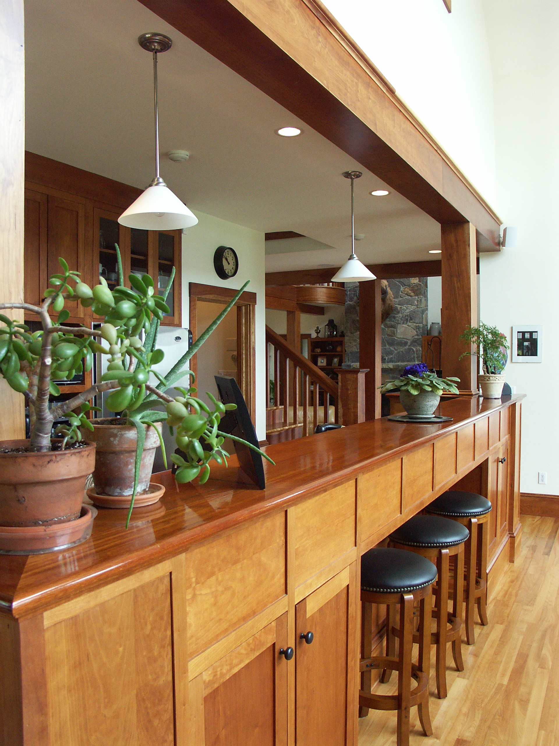
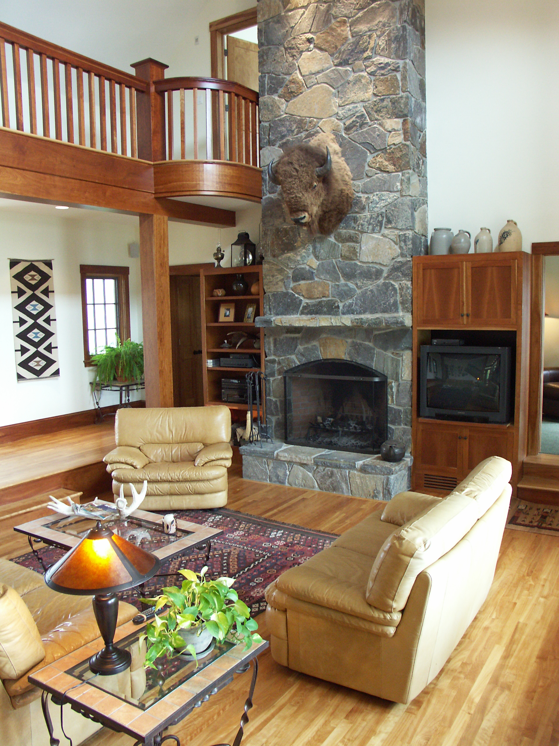

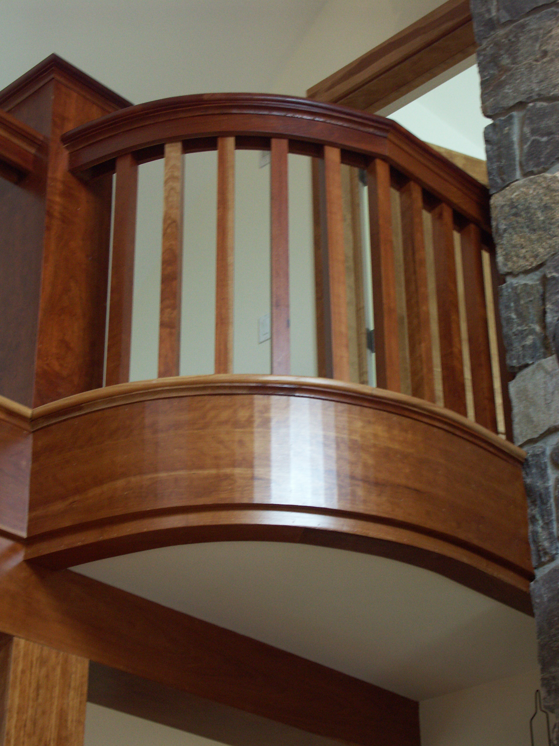
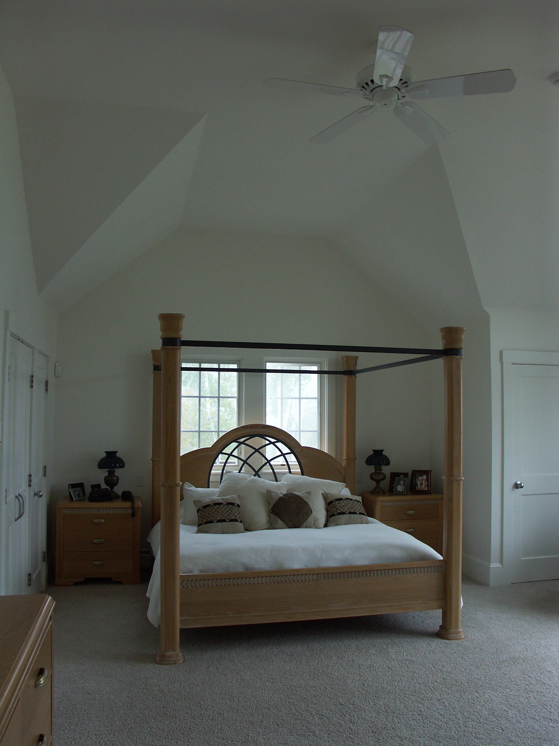
A top of a large hill in Western New Hampshire, this 4700 sf house is bathed in sunlight and provides dramatic 360-degree views of the surrounding forests and mountain ranges, (especially from the cupola room).
House on Lake


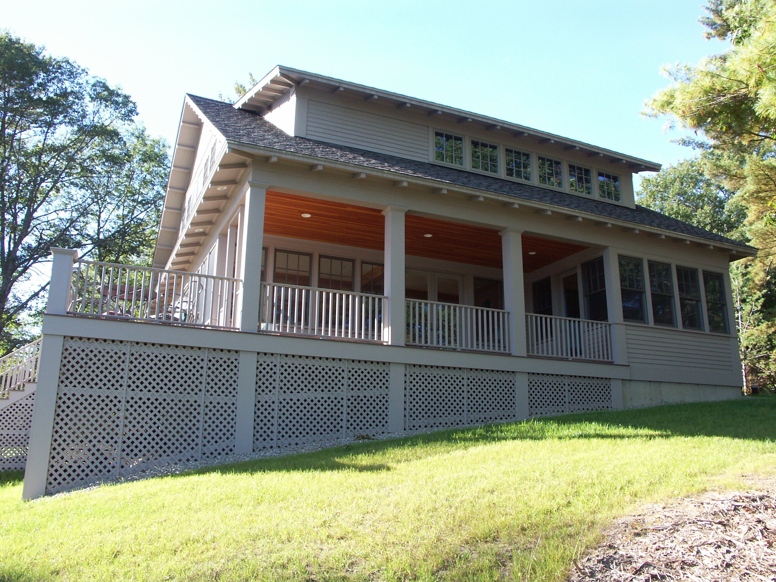
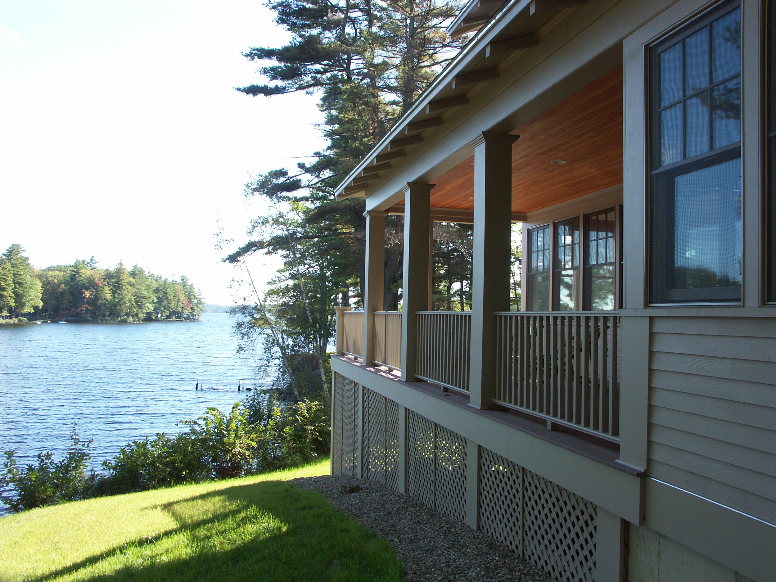

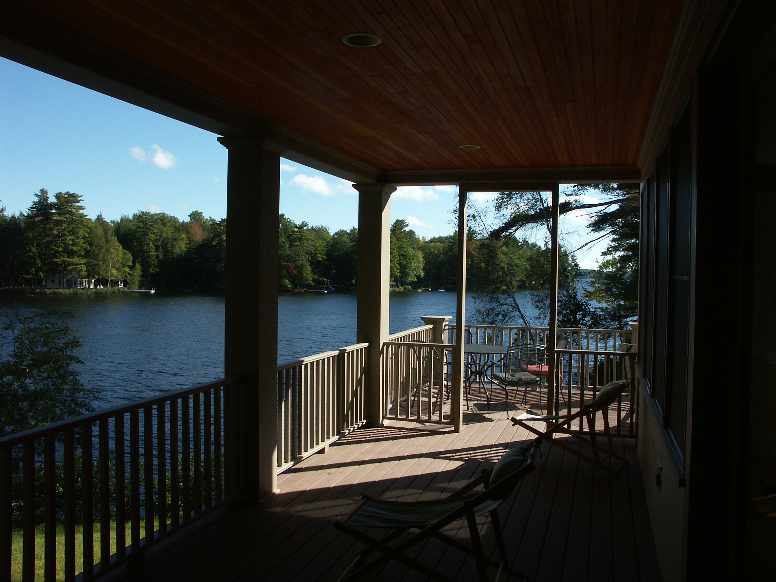
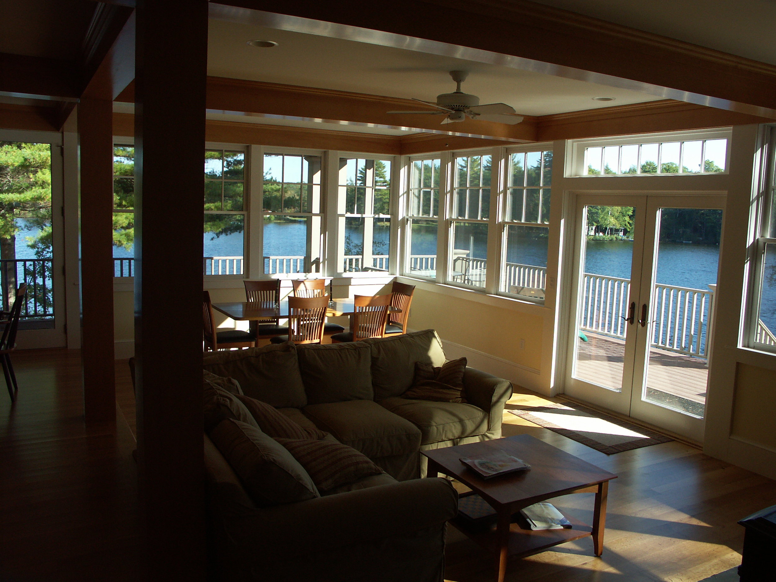
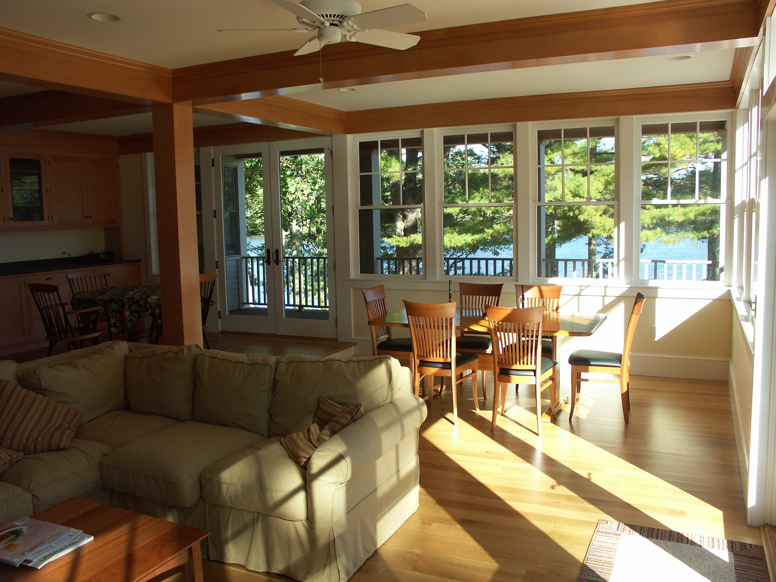
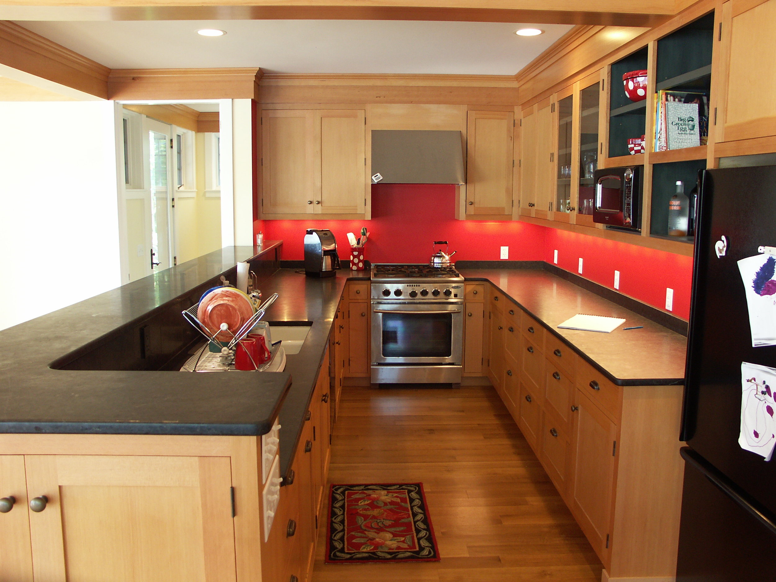
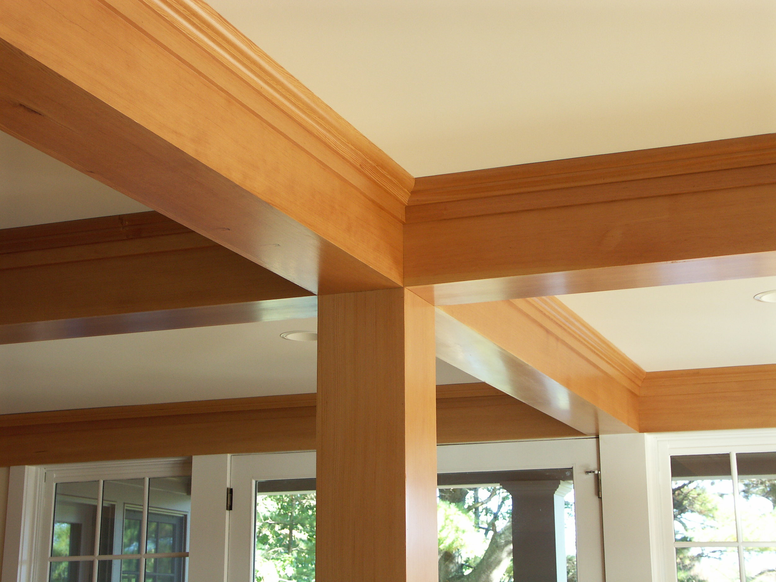
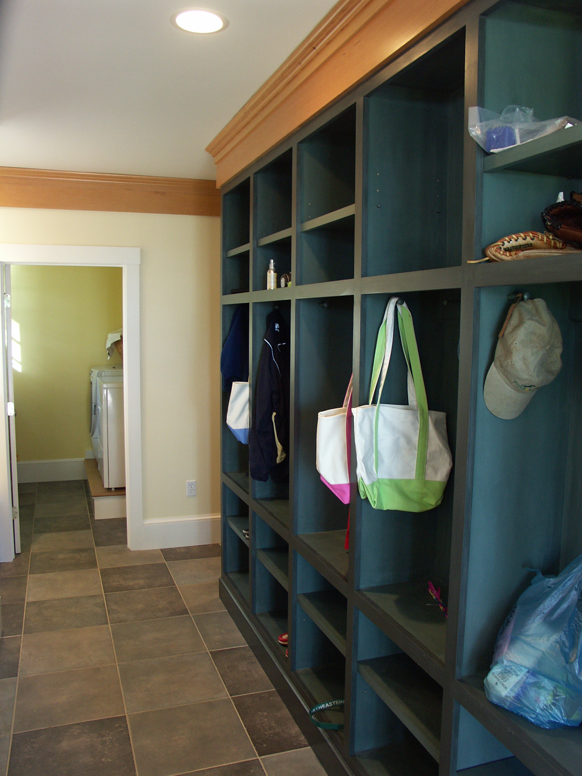
Built on the site of an old “boys” camp, this 3000 sf “New England Bungalow Style” home is very close to the water’s edge. The open living area, with large screened porch, provides glorious 270-degree views of the adjoining lake and grounds.
House in a Flood Zone
