COMMERCIAL
Historic Georgian Multi-Family
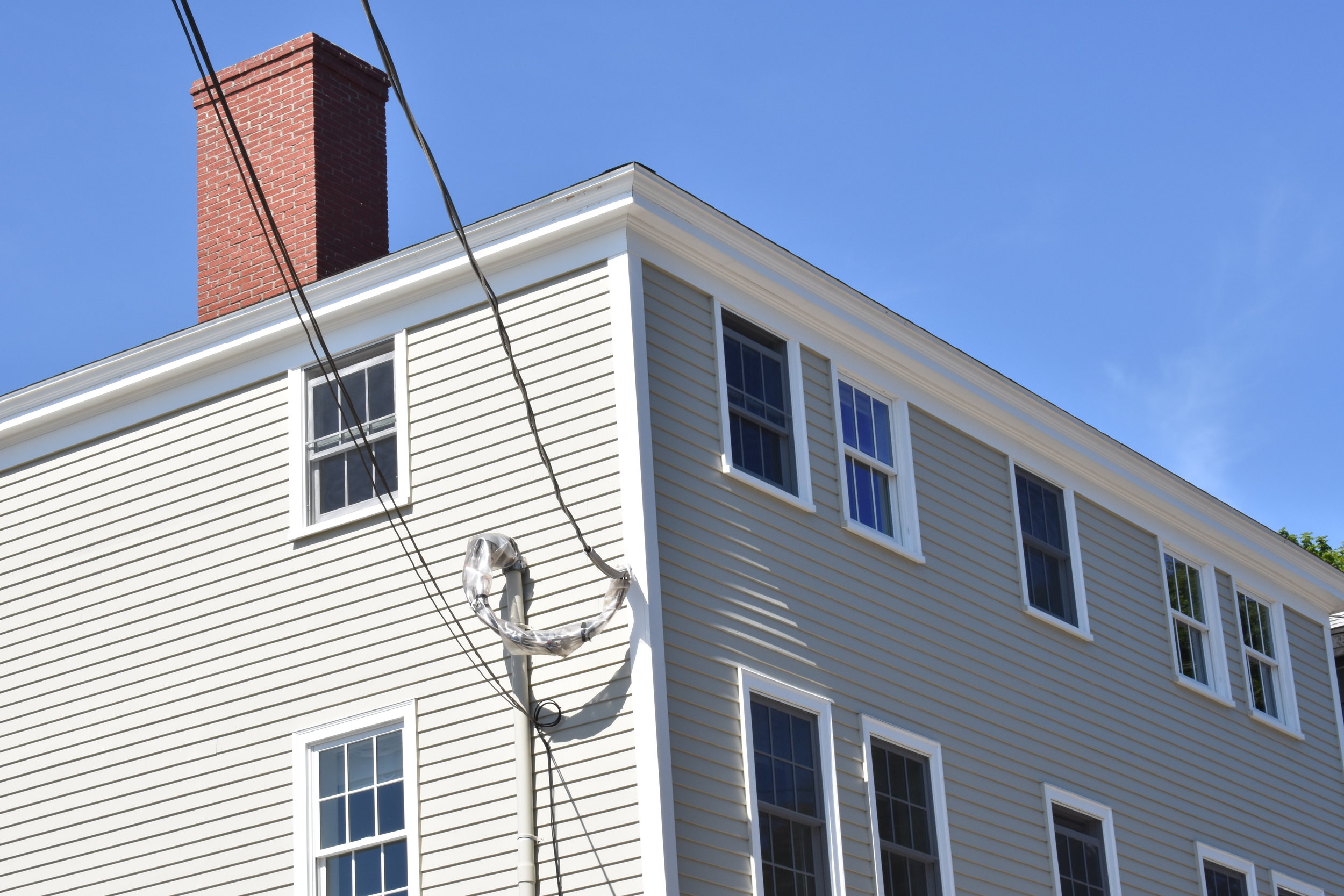
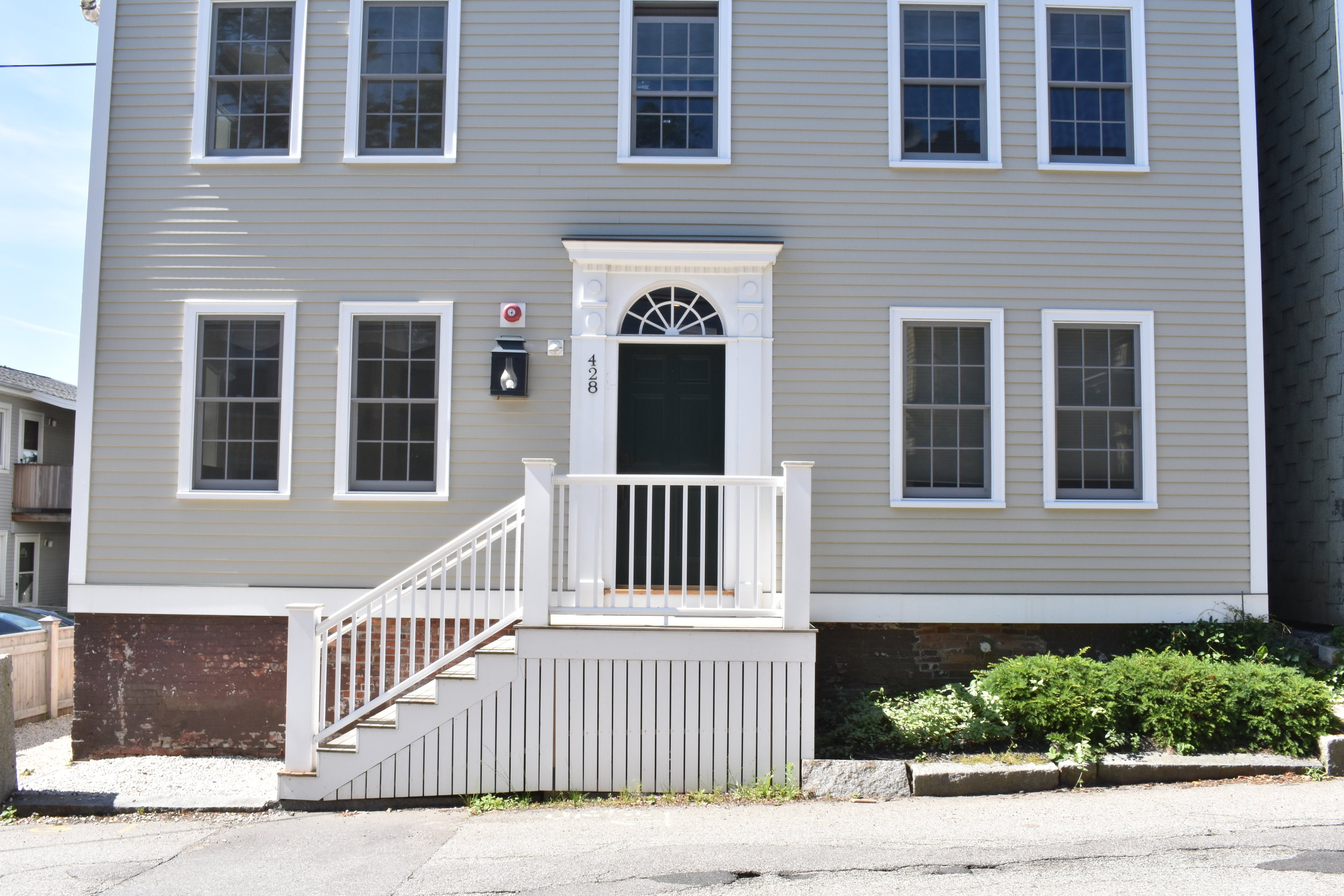

Built in 1810, this historic home had been transformed into multi units at some point but had been left neglected for many years. The project involved the complete gutting of the structure to re-support and effectively insulate. A new rear addition was designed to accommodate utility spaces without compromising the authenticity of the main, front structure. Most of the original features were preserved and restored. The new structure created (3) condominium units, (1) per floor, with generous basement storage for all. The approval process was tortuous but the end product was very well received by the neighborhood and new owners.
White Heron Tea Company
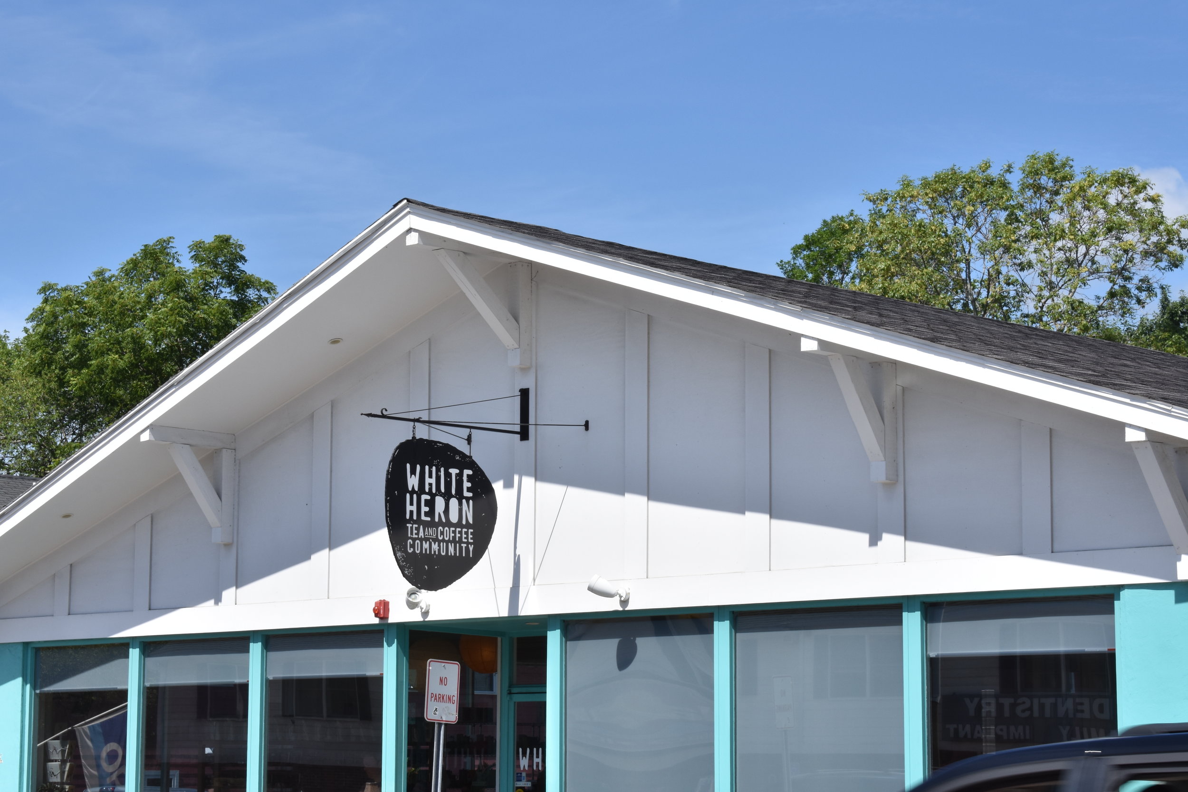
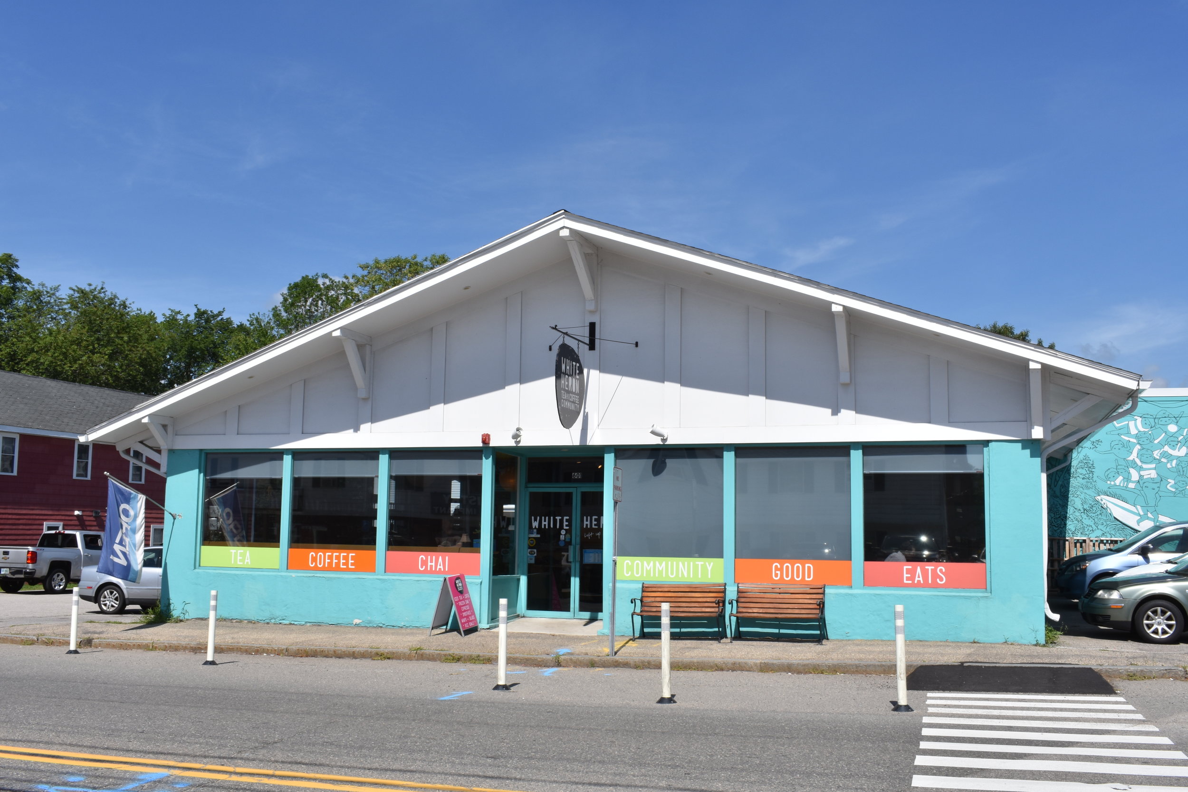
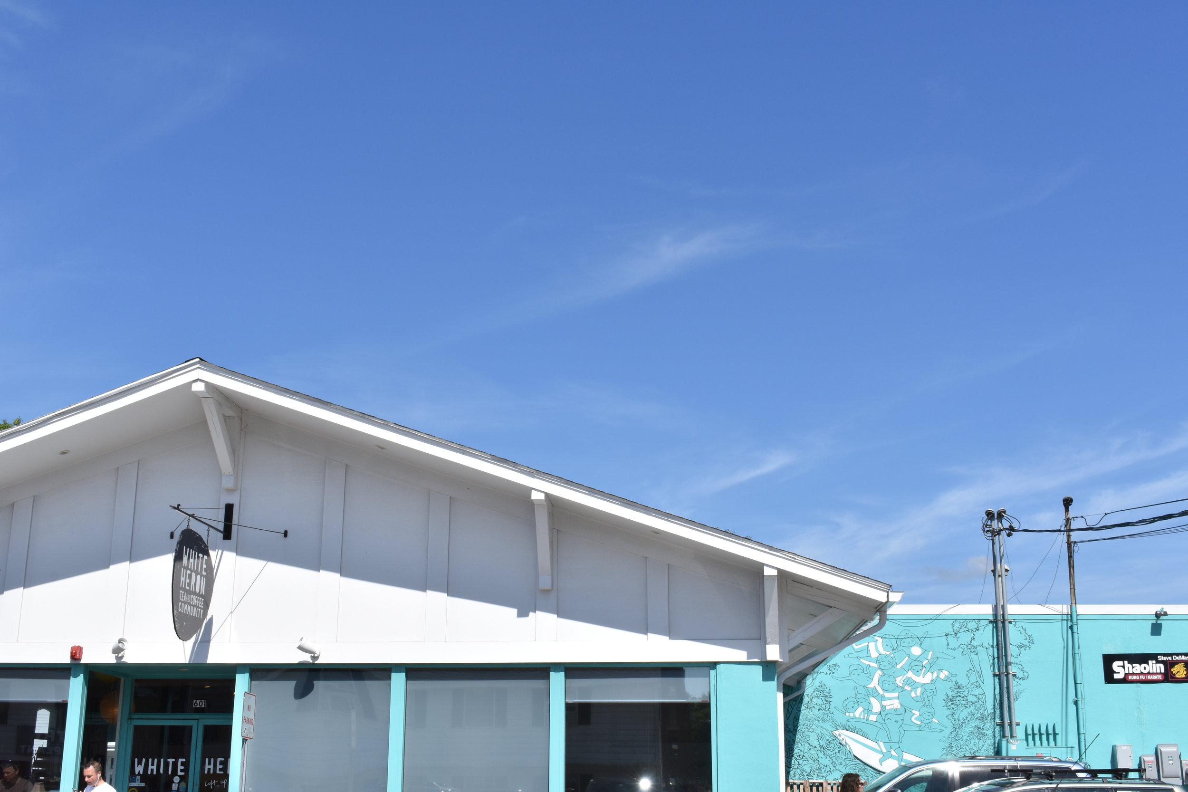
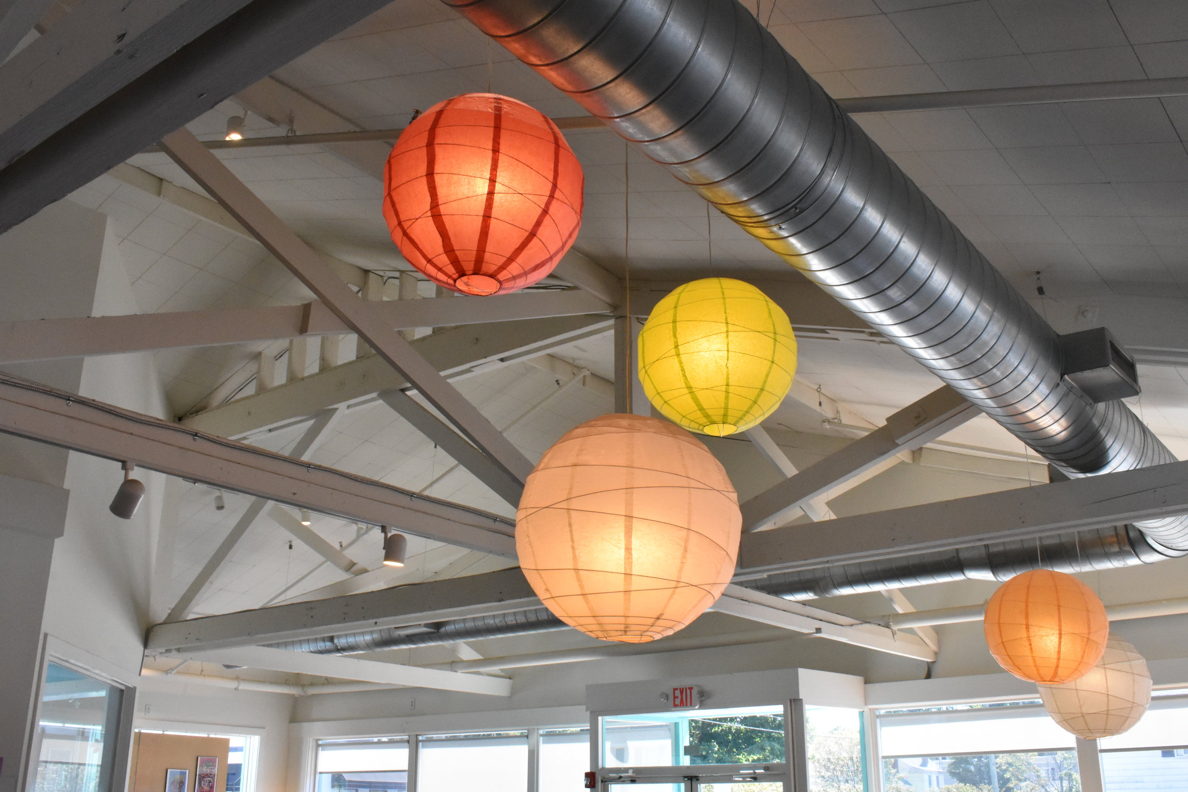
This building was repurposed from a bottling plant in the 1940’s, and more recently a furniture store and warehouse. The remodel created a new home for a growing local business, along rented offices and a large “activity” space. The structure has transitioned from one noted for its unsightliness, to a popular hangout and meeting spot.
